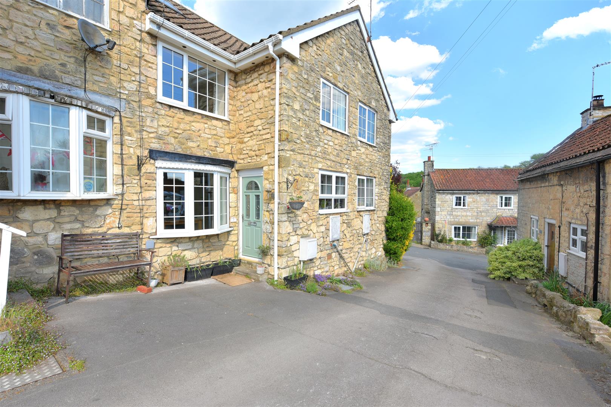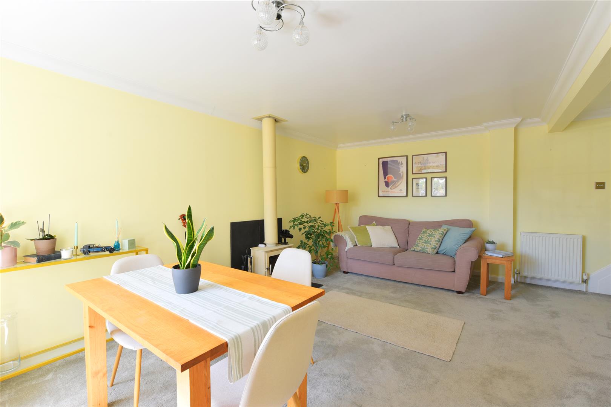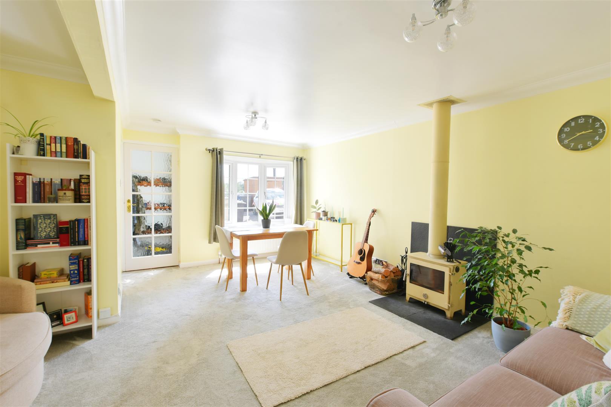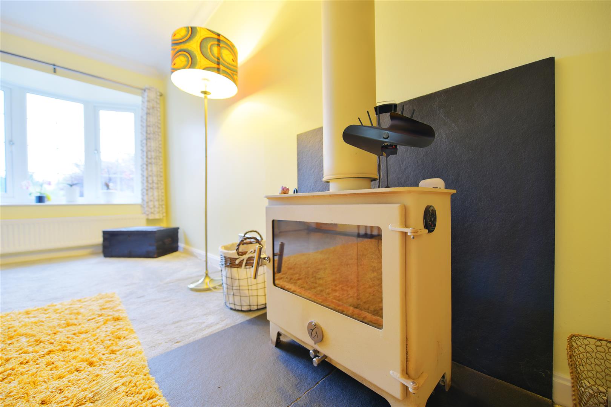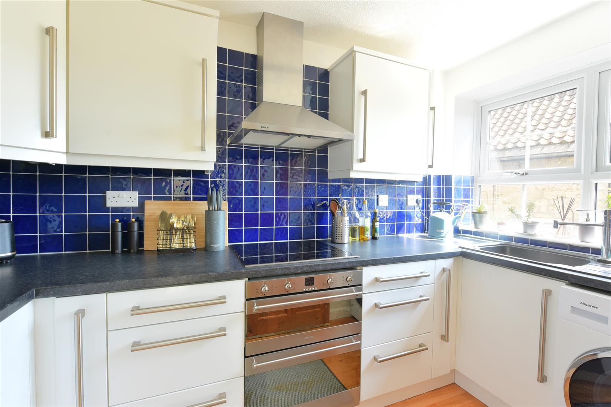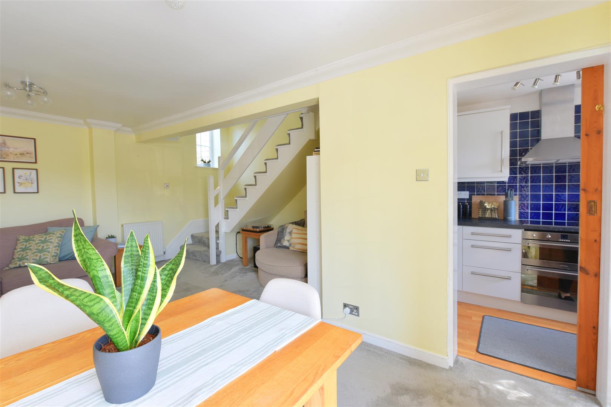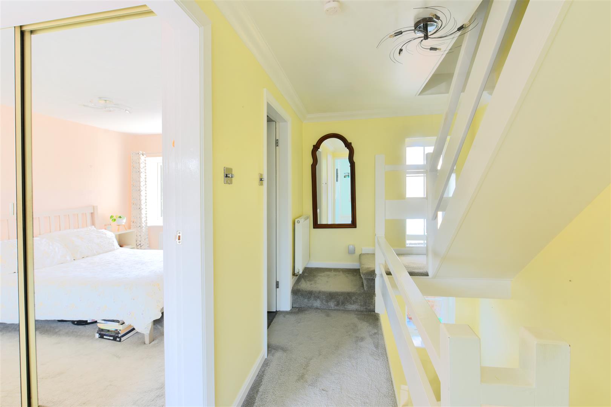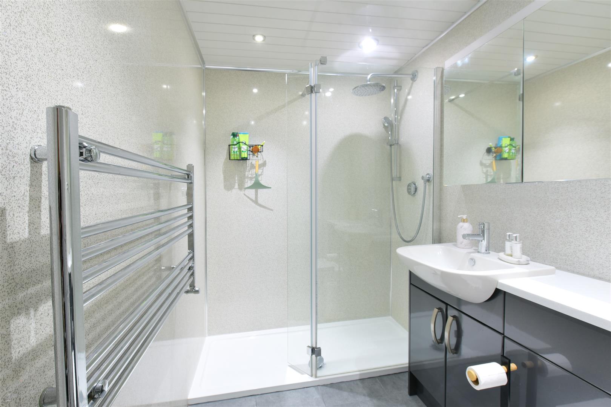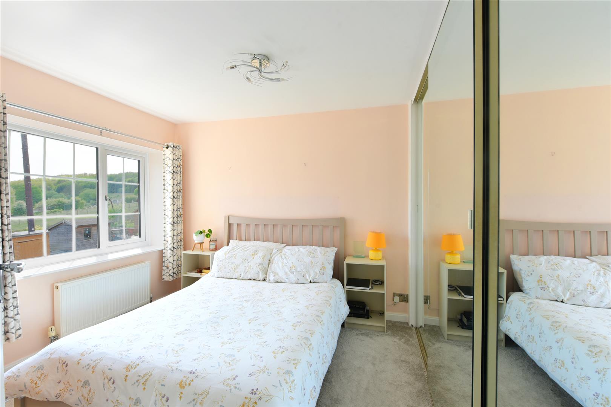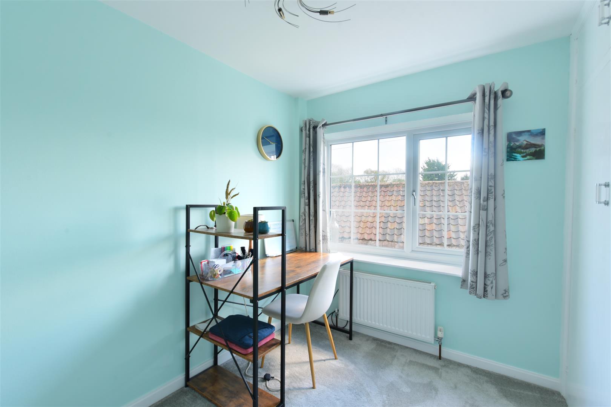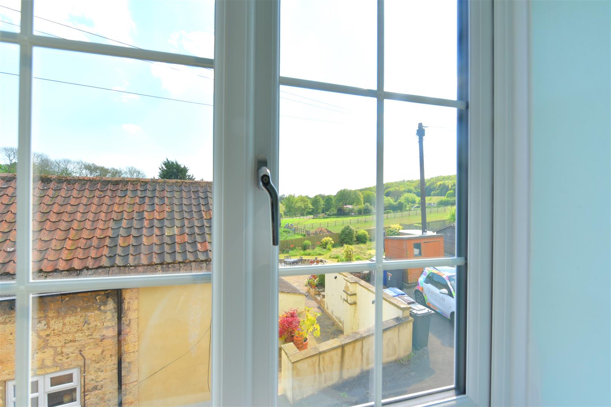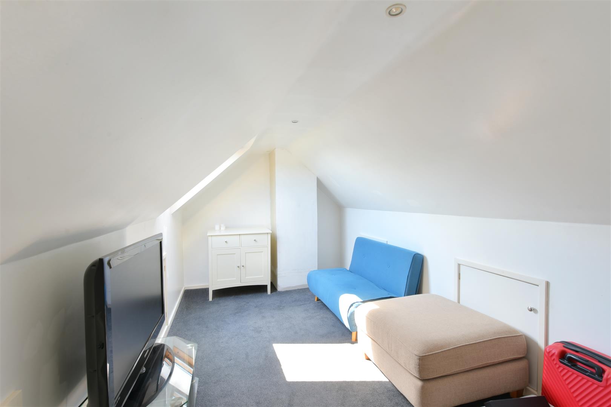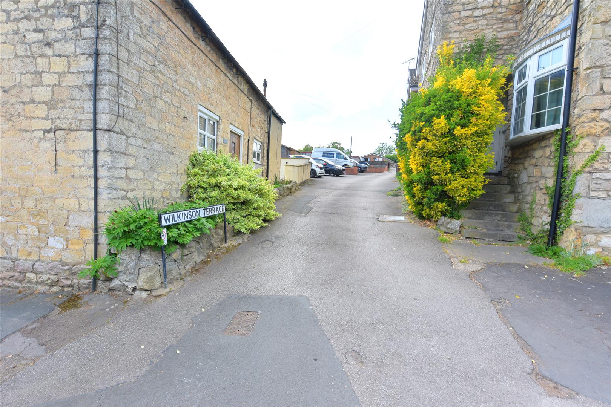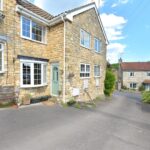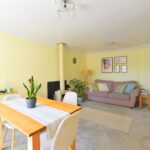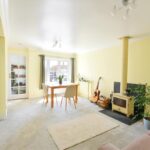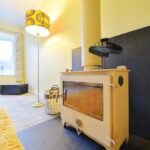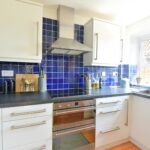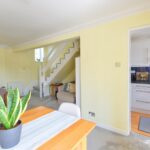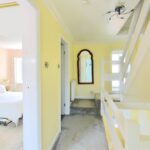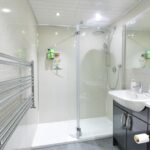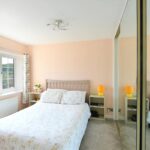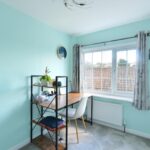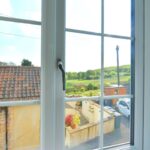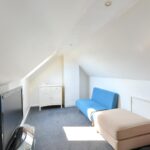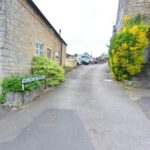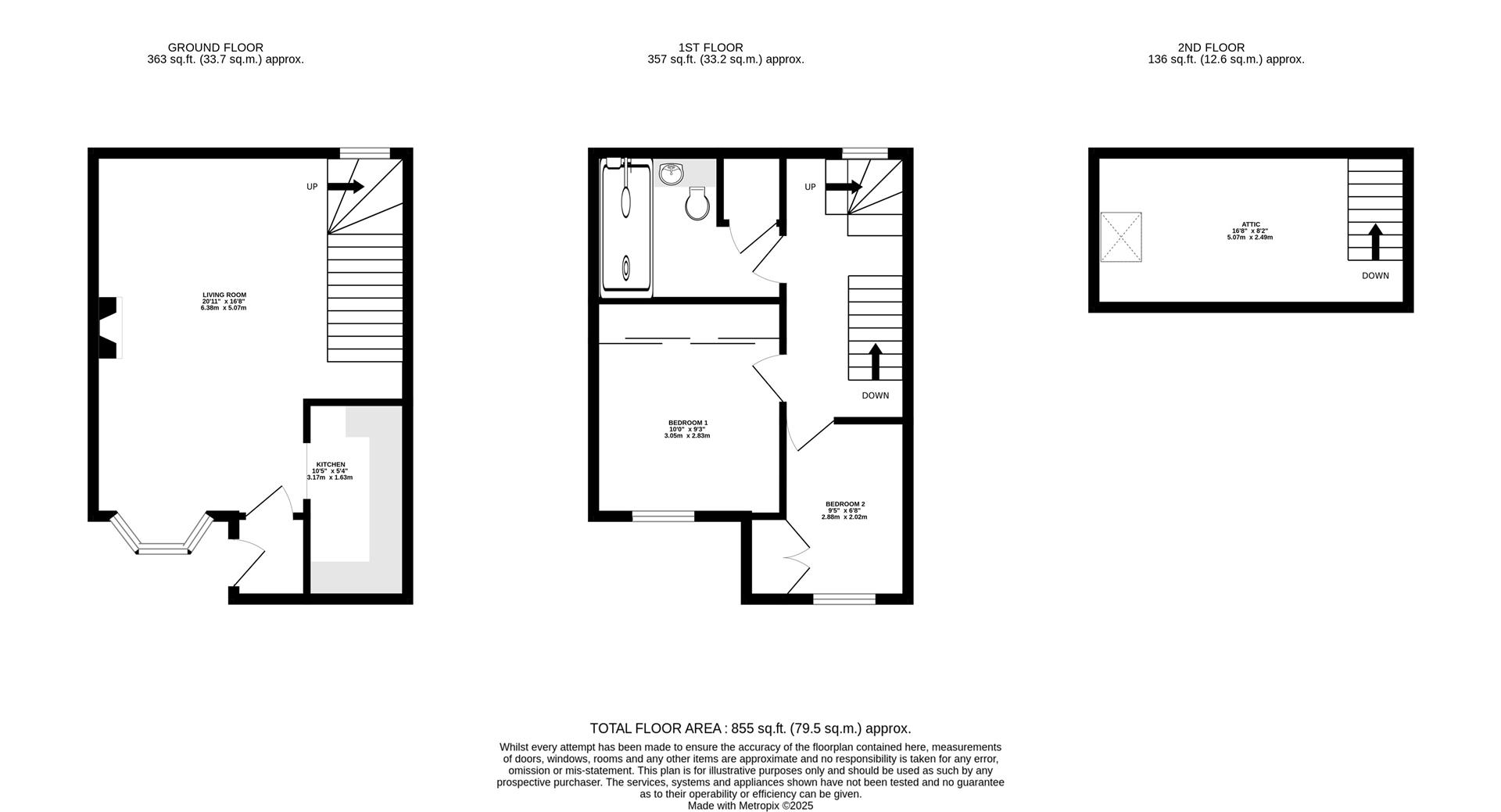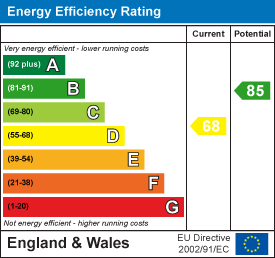Wilkinson Terrace, Stutton, Tadcaster
Property Features
- Two Bedroom Property
- Sutton, Tadcaster
- Village Location - semi rural
- Log burner to living room
- Offered over 3 floors
- Parking space and shed storage
- Perfect for the A64, offering commute links
- No forward chain
- EPC D
- Council Tax Band C
Property Summary
Upon entering via the lobby, you are welcomed into spacious living room with log burner that provides a warm and inviting atmosphere, perfect for cosy nights in! There is also a modern kitchen with appliances. The property is offered over three floors, there are two well proportioned bedrooms, modern bathroom suite with walk-in shower and attic room!
Wilkinson Terrace is situated in a friendly community, with local amenities offering a peaceful yet well-connected location. and scenic countryside nearby. This semi rural property also has off street parking for one car. With easy access links to major commuting routes you are only 1 mile from Tadcaster, 11 miles from York, and 14 miles from Leeds!
An early viewing is recommended to really appreciate the accommodation on offer. Call Quantum on 01904 631631.
EPC Rating D
Council Tax Band C
View Full Details
Entrance Lobby
Composite door. UPVC window. Fuse board.
Living Room 6.38m x 5.08m (20'11 x 16'8)
With UPVC bow window. Two radiators. Log burner with hearth. Sliding door to kitchen. Stairs to first floor.
Kitchen 3.18m x 1.63m (10'5 x 5'4)
Fitted with wall and base units and coordinating worksurfaces. Sink and drainer unit. Oven with electric hob and extractor hood above. Space and plumbing for washing machine. Integrated fridge freezer. UPVC window.
Stairs to first floor
UPVC window.
First floor landing
UPVC window. Radiator. Doors to further rooms. Stairs to second floor.
Bedroom One 3.05m x 2.82m (10'0 x 9'3)
With UPVC window. Fitted wardrobe with mirrored sliding doors. Radiator.
Bedroom Two 2.87m x 2.03m (9'5 x 6'8)
UPVC window. Radiator. Storage cupboard with double doors.
Bathroom
Fitted with three piece bathroom suite comprising; walk-in shower cubicle, vanity unit with wash hand basin and toilet. Heated towel rail. Storage cupboard housing boiler.
Stairs to Attic Room
Attic Room 5.08m x 2.49m (16'8 x 8'2)
With eaves storage. Velux window.
Outside
To the front of the property there is a shared pathway and carpark providing off street parking for one car. There is also a handy shed for storage.
Material Information
This information has been obtained from our Vendor/ Landlord, through local information, and verified sources where available. Every effort has been made to ensure this information is accurate and clear.
Council Tax Band of the property is C . The Local Authority is the City of York Council
The property Electricity Supplier is Northern Power Grid.
Water is supplied by Yorkshire Water. The property is connected to the main sewage system operated by Yorkshire Water.
The property has a combi boiler which supplies the heating and hot water. There is also a log burner in the lounge.
The broadband and mobile phone signal can be checked via the Ofcom checker facility at checker.ofcom.org.uk

