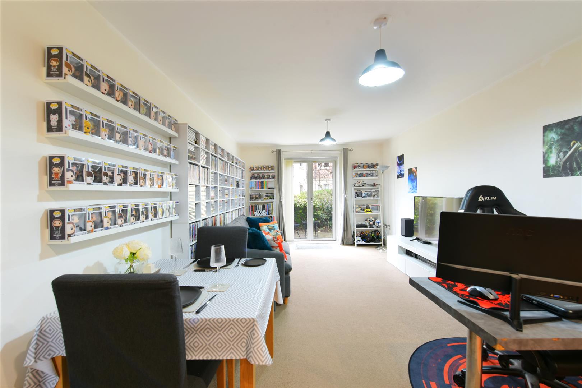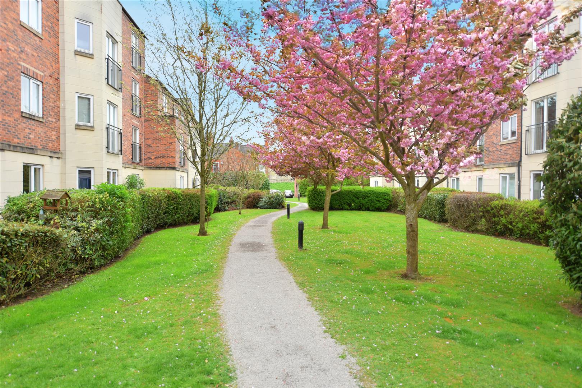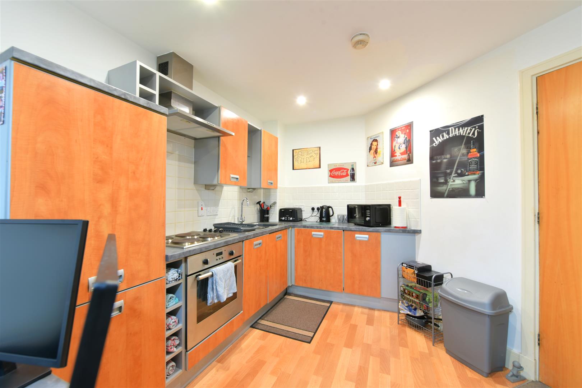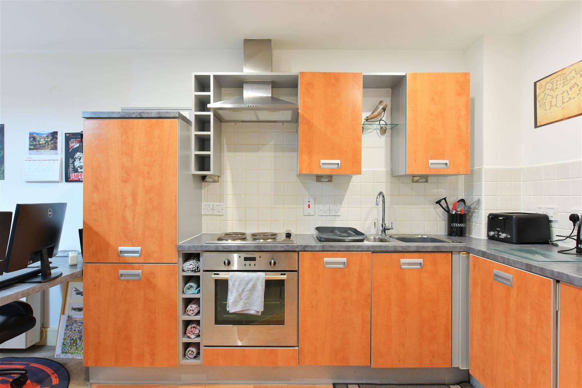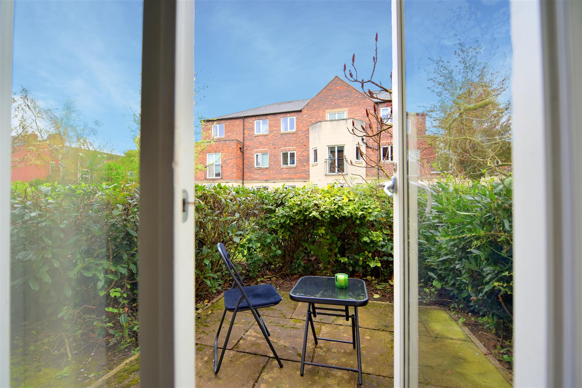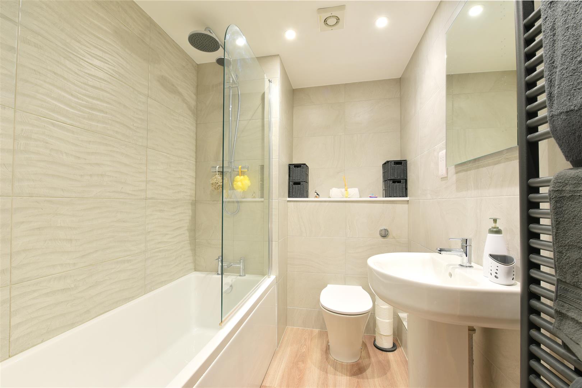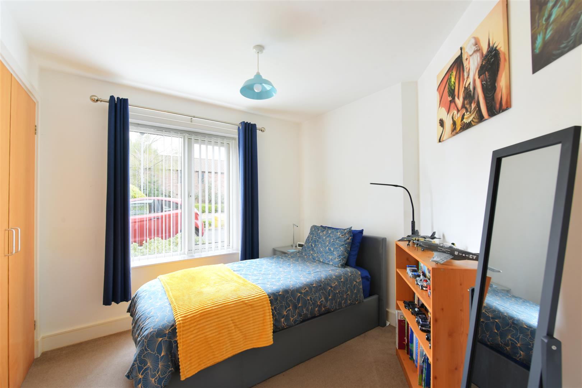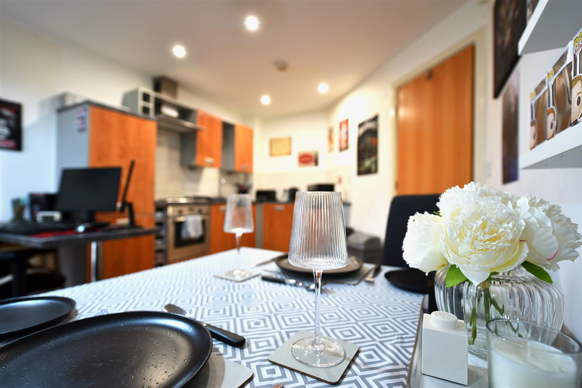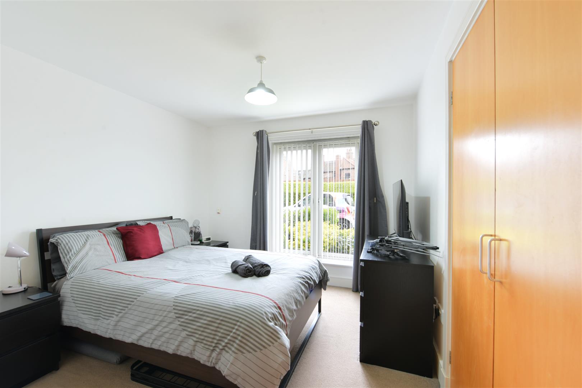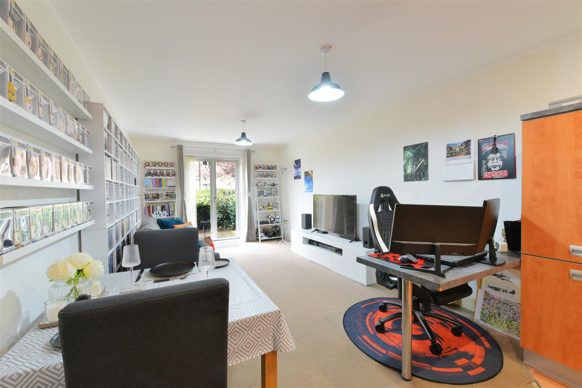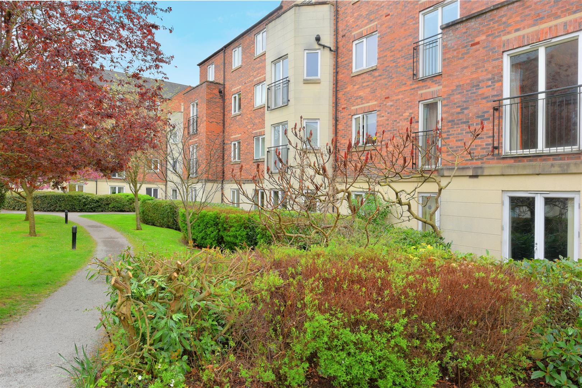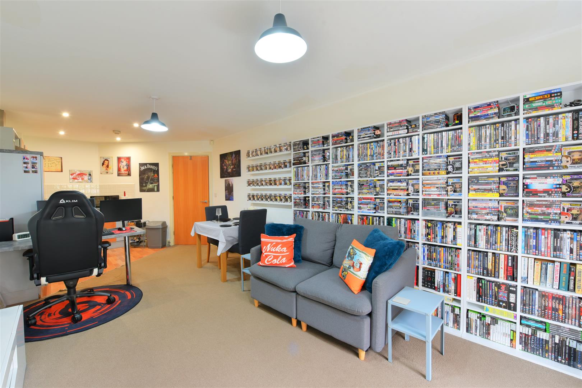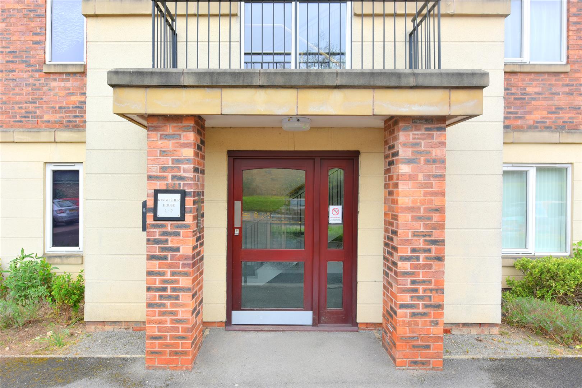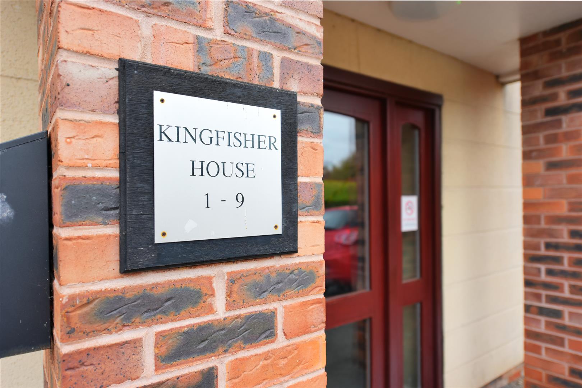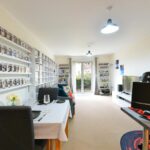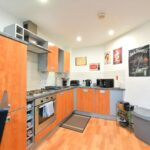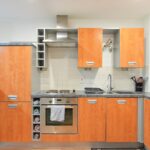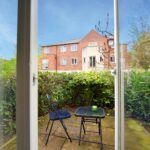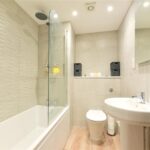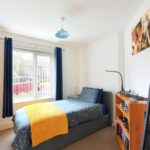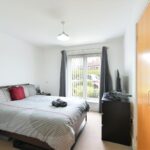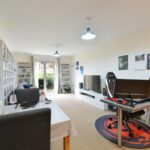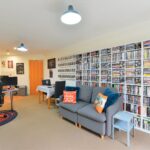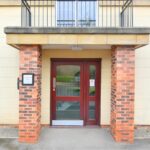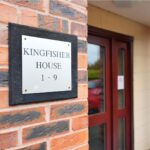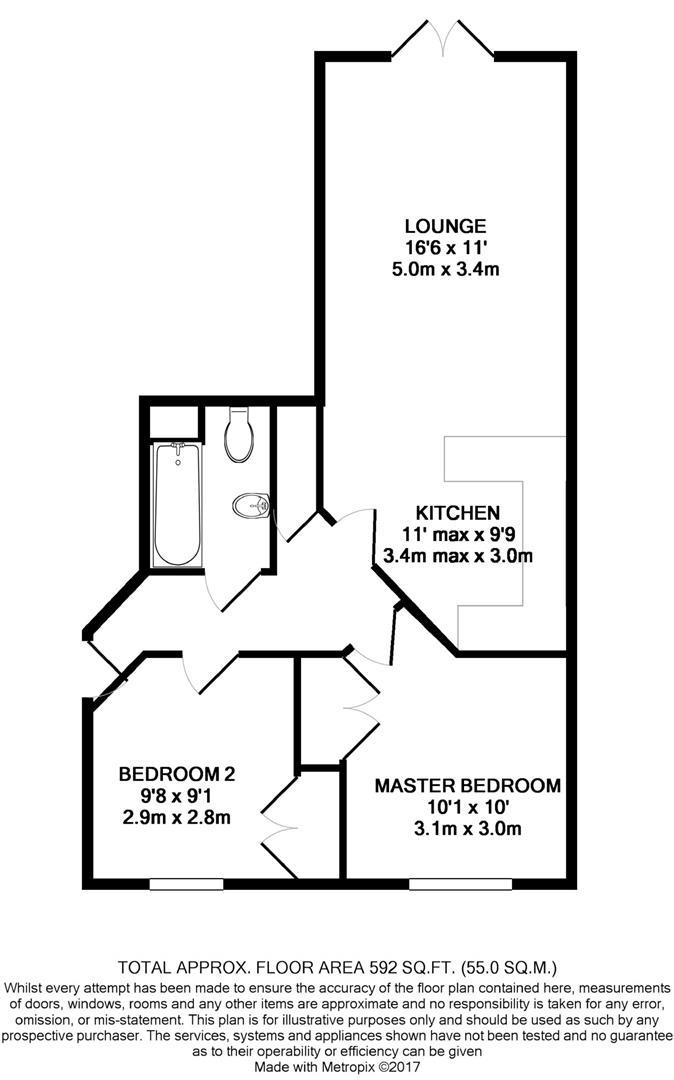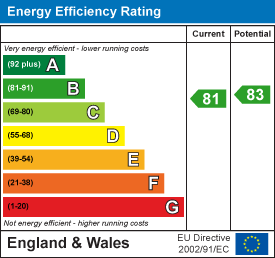Brinkworth Terrace, York
Property Features
- Ground floor apartment with 2 bedrooms
- Open plan lounge & kitchen giving access to a private patio area
- Beautiful fully tiled elegant bathroom recently installed
- Just outside the city walls within walking distance of York city centre
- Close to the Foss Island Retail Park & with many other amenities close by
- Great location for the University with public transport links on the doorstep
- Suit a first time buyer, professional couple, retirees or an investor
- Secure communal entrance & Internal door entry system
- No Onward Chain
- Low energy bills. EPC B81
Property Summary
With two well-proportioned bedrooms, this apartment is ideal for couples, or individuals seeking extra space. The layout is designed to maximise natural light, creating a warm and inviting atmosphere throughout. The flat is on the ground floor offering direct access to the communal gardens and a small private patio.
Brinkworth Terrace, off James St has easy access to the city and pedestrian cut throughs to the supermarkets on Foss Islands Road.
Whether you are a first-time buyer or seeking a rental, this charming abode is sure to impress. Don’t miss the chance to make this lovely property your own.
EPC Rating B
Council Tax Band C
View Full Details
Entrance Hallway
Electric heater. Cupboard housing hot water tank. Doors to further rooms.
Open plan Lounge 5.03m x 3.35m (16'6" x 11'0")
Double doors to patio area. Two electric heaters.
Kitchen area 2.97m x 2.64m max (9'9" x 8'8" max)
Fitted with a range of units complemented by coordinating work surfaces. Inset sink unit. Integrated dishwasher, fridge freezer and washer/dryer. Four ring electric hob with extractor hood over. Electric oven.
Bedroom One 3.07m x 3.05m (10'1" x 10'0")
Double glazed window. Electric heater. Built in wardrobe.
Bedroom Two 2.95m x 2.77m (9'8" x 9'1")
Double glazed window. Electric heater. Built in wardrobe.
Bathroom 2.29m x 1.75m (7'6" x 5'9")
Fitted with a three piece bathroom suite comprising bath with shower over, toilet and wash hand basin. Heated towel radiator. Extractor fan.
Outside
Communal gardens.
Leasehold
We are advised that this property is leasehold. The 125 year lease began in 2003 with 103 years remaining.
We are also informed that the maintenance charge is in the region of £533.80 per quarter and ground rent £233.71 per annum.
This information would need to be verified by a solicitor..

