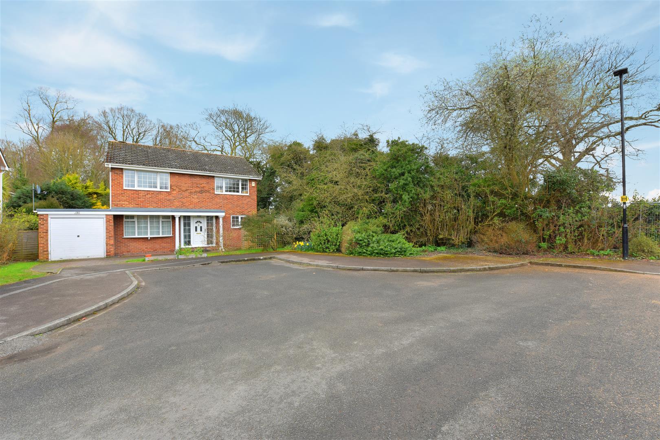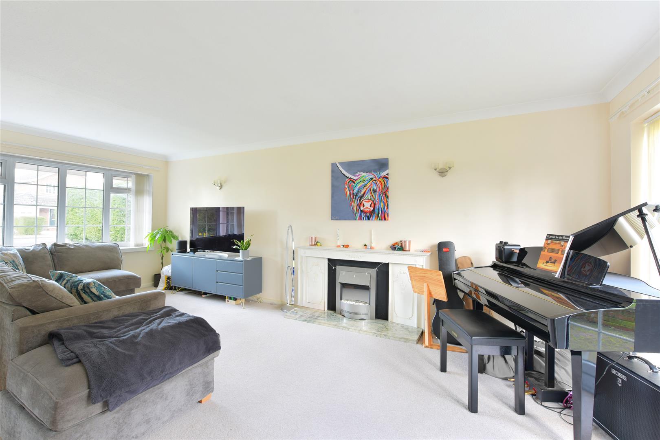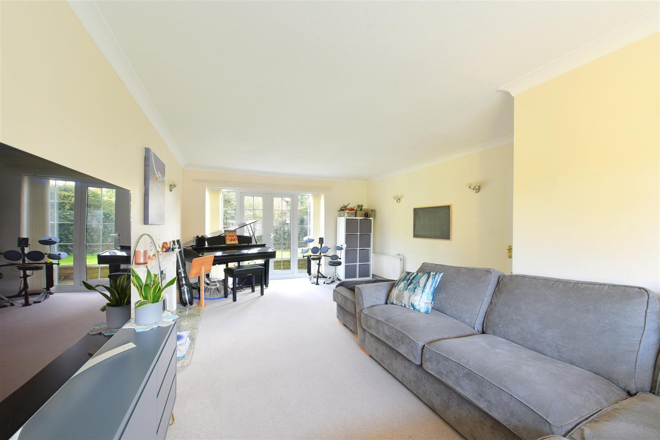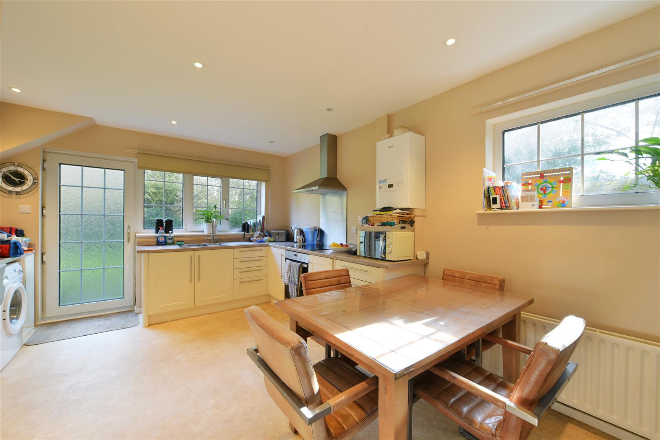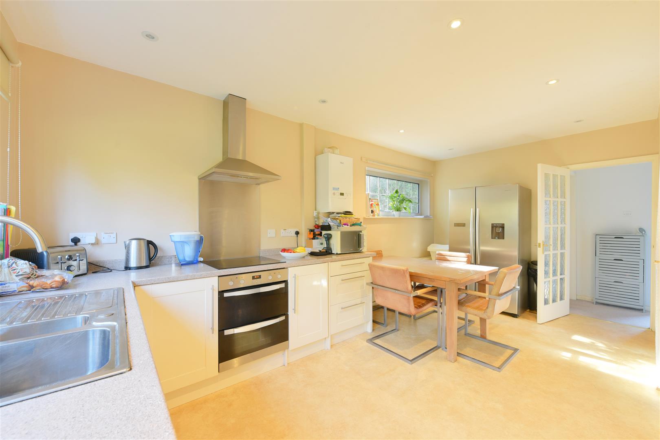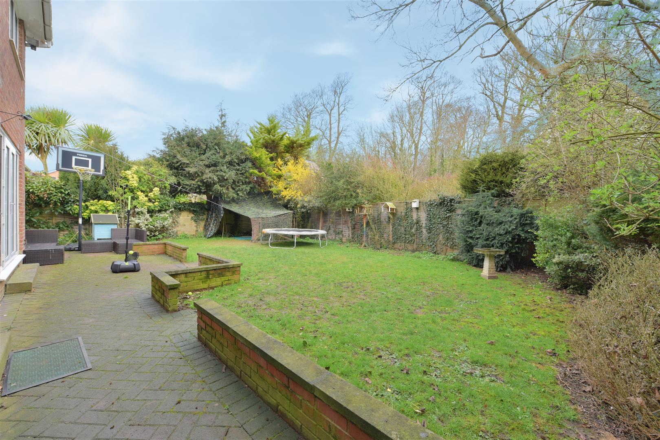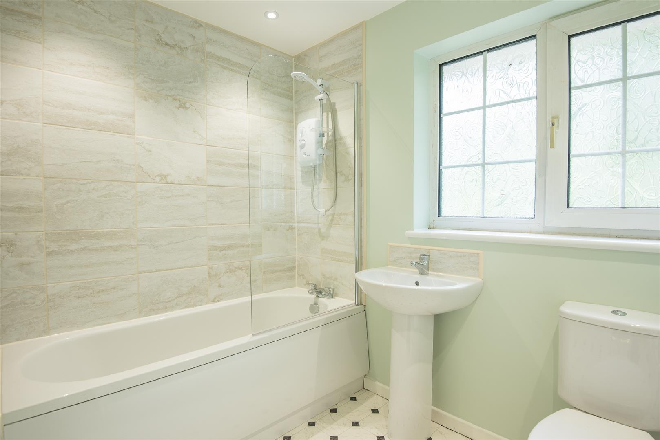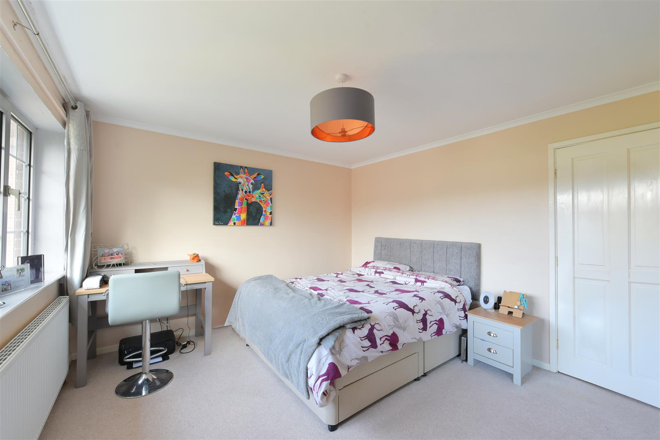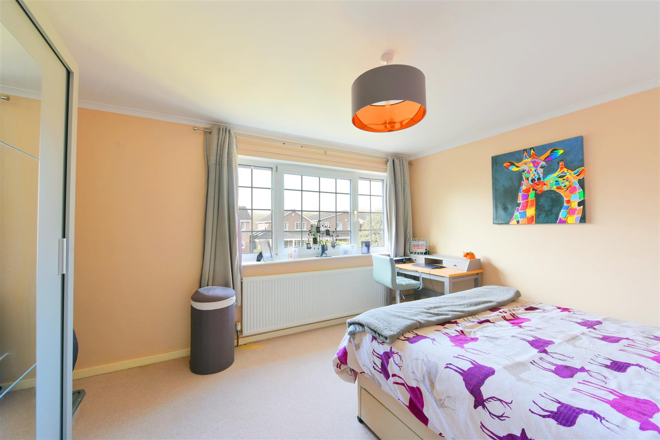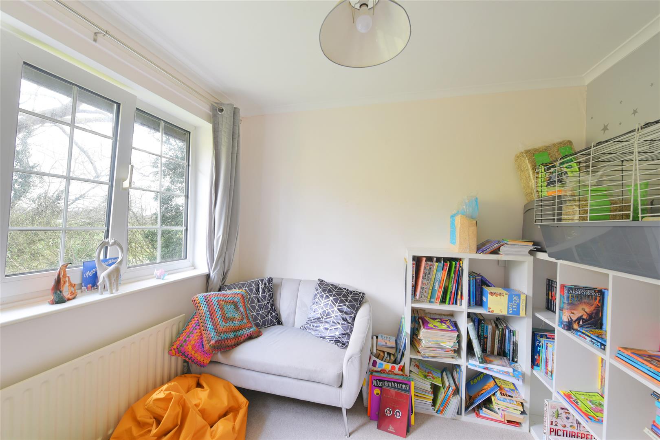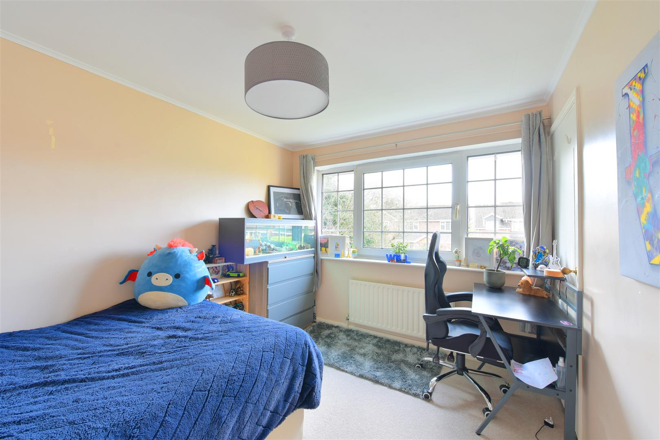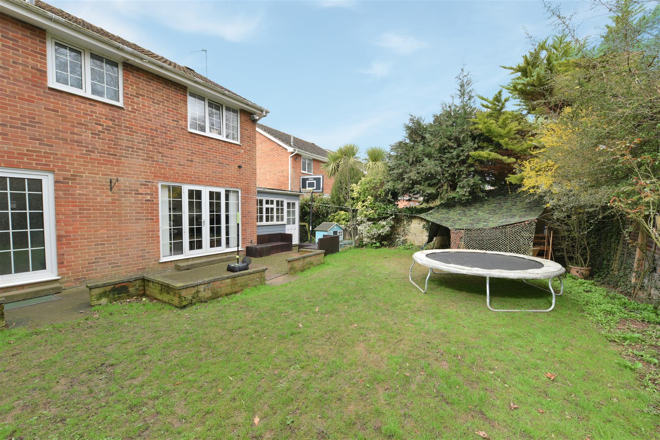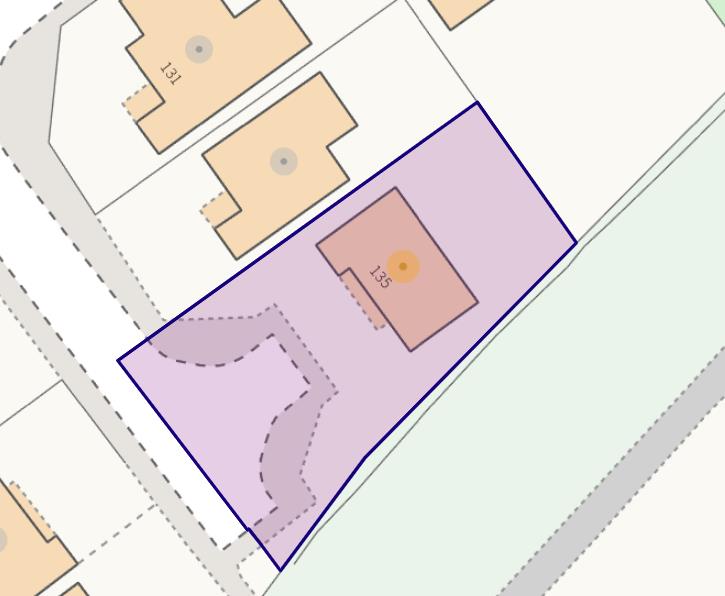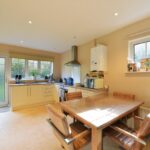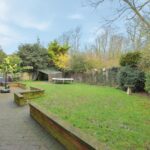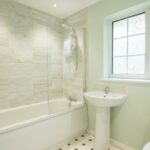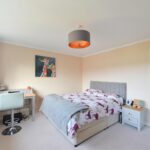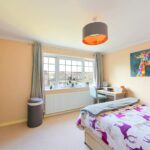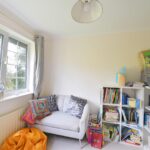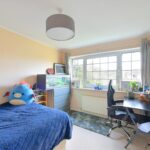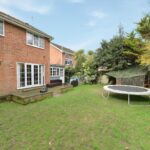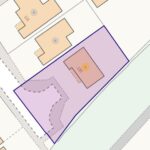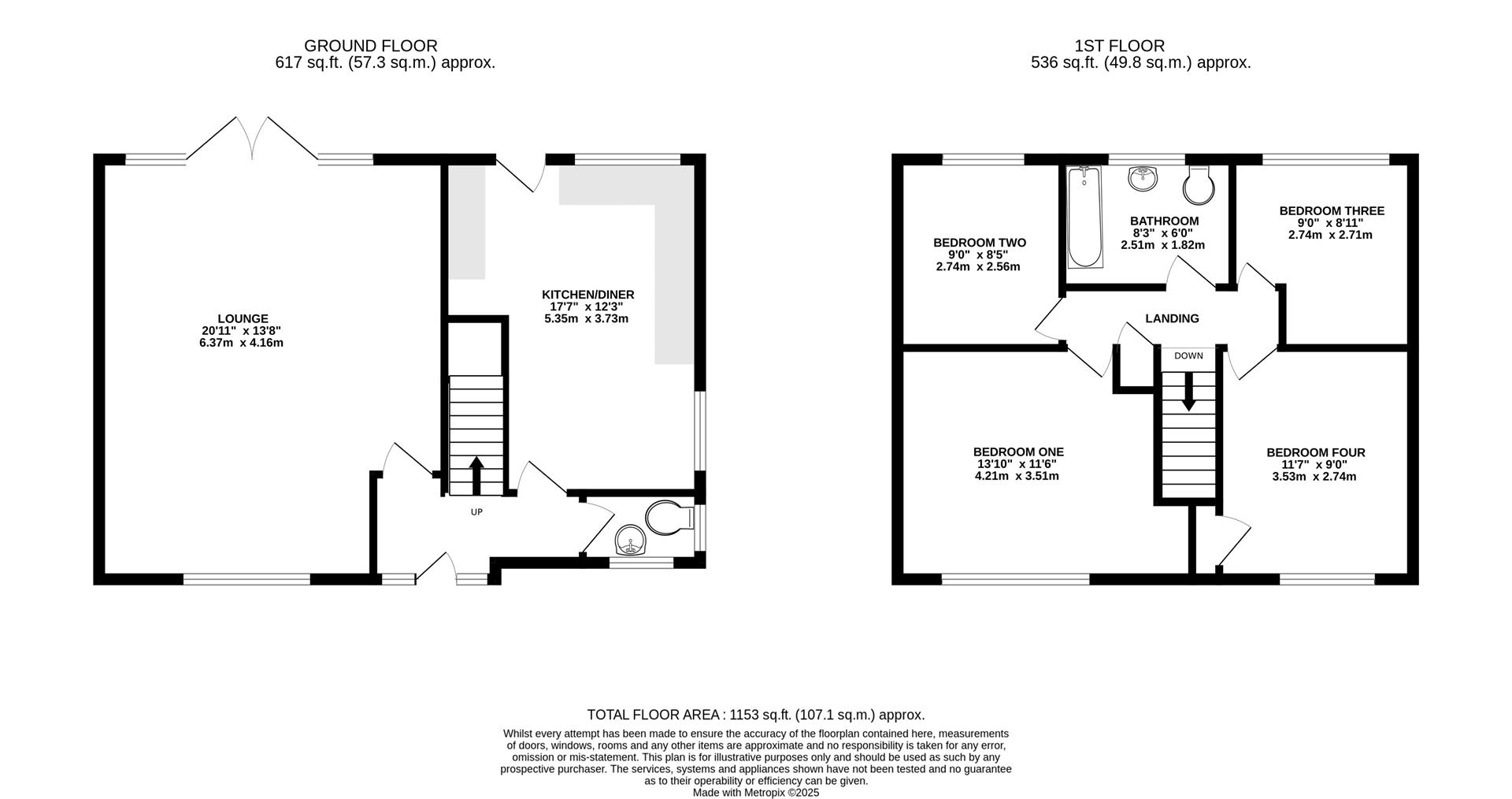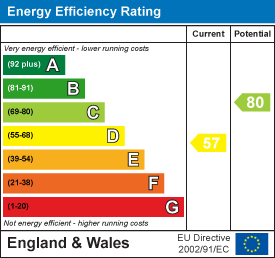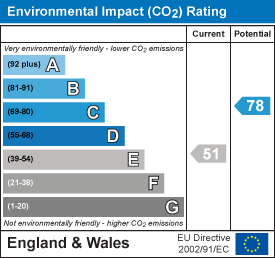Dringthorpe Road, Dringhouses
Property Features
- Generous plot offering privacy
- Detached Family Home
- Four Bedrooms
- Dining Kitchen
- Woodland Surroundings
- Garage, driveway and workshop
- Front, side and rear gardens
- No Forward Chain
- Desirable Location Close By To York Racecourse & Approx 3 miles from York City Centre
- Quiet Residential Area
Property Summary
Dringthorpe Road is situated just off Tadcaster Road, residents will enjoy easy access to local amenities, schools, and transport links, making it an ideal choice for families and professionals alike. Offered with the benefit of no forward chain this is sure to attract an array of buyers. The home is further enhanced by a driveway, additional parking spaces, garage and rear workshop.
Viewings are a must to really appreciate the size and privacy of the plot.
EPC Rating D
Council Tax Band E
View Full Details
Entrance Hallway 3.04 x 2.45 at widest (9'11" x 8'0" at widest)
UPVC door with opaque glazed side lights. Radiator. Stairs to first floor. Doors to further rooms.
Cloakroom 1.78 x 0.88 (5'10" x 2'10")
Fitted two piece suite comprising; wash hand basin and toilet. Opaque UPVC window. Radiator.
Lounge 6.38m x 4.17m (20'11 x 13'8)
A bright and spacious room offering access to the garden via UPVC French doors with side windows. UPVC bow window. Feature fireplace with surround and hearth. Two radiators.
Kitchen/diner 5.36m x 3.73m (17'7 x 12'3)
A spacious kitchen dining room fitted with wall and base units and coordinating worktops. Sink and half bowl with drainer. Fitted double oven with electric hob and extractor hood over. Two UPVC windows. Space for fridge freezer. Space for dining table and chairs. Radiator. Boiler. UPVC glazed door to the rear garden. Understairs storage cupboard.
Stairs to first floor
First floor landing 3.46 x 0.81 (11'4" x 2'7")
Doors to further rooms. Cupboard with shelving.
Bedroom One 4.22m x 3.51m (13'10 x 11'6)
Large double bedrooms. UPVC window. Radiator.
Bedroom Two 2.74m x 2.57m (9'0 x 8'5)
UPVC window. Radiator.
Bathroom 2.51m x 1.83m (8'3 x 6'0)
A fitted three piece family bathroom suite comprising; Bath with shower over, wash hand basin and toilet. Opaque UPVC window. Radiator.
Bedroom Three 2.74m x 2.72m (9'0 x 8'11)
UPVC window. Radiator.
Bedroom Four 3.53m x 2.74m (11'7 x 9'0)
UPVC window. Radiator. Cupboard. Loft hatch.
Outside
To the front of the property there is a lawned garden, low level flower borders and a driveway adjacent to the garage. The plot includes the edging along the cul-de-sac and further parking for 2 cars.
To the rear of the property is an enclosed rear garden edged with large shrubs and surrounded by trees offering privacy. The block paved patio area is perfect for seating, to relax and enjoy in the summer months. Also positioned at the rear of the garage and accessible via the garden, is a handy workshop/storage or adaptable home working space.
Workshop
Laid on with power and light this useful space is very adaptable, whether it be an office/gym/playroom with own access from garden.
Garage
Laid on with power and light. Up and over door. Window into rear workshop.
Material Information
This information has been obtained from our Vendor/ Landlord, through local information, and verified sources where available. Every effort has been made to ensure this information is accurate and clear.
Council Tax Band of the property is E. The Local Authority is the City of York Council
The property Electricity Supplier is Northern Power Grid.
Water is supplied by Yorkshire Water. The property is connected to the main sewage system operated by Yorkshire Water.
The property has a combi boiler which supplies the heating and hot water.
The broadband and mobile phone signal can be checked via the Ofcom checker facility at checker.ofcom.org.uk
Additional Information
The property is currently tenanted with the fixed term AST due to end on the 9th May 2025. The tenants will be given an opportunity to remain in the property on a periodic tenancy, they will require 2 months notice to leave at the time of advertising.
Landlord gas safety record in date until 23/08/2025. Boiler has full parts/labour warranty to 25 Feb 2030
Electrical installation Certificate in date until 11/11/2025
The services, systems and appliances listed in this spec have not been tested by us and no guarantee as to their operation or efficiency is given.

