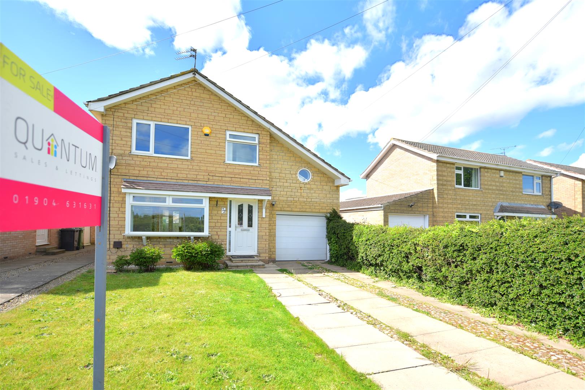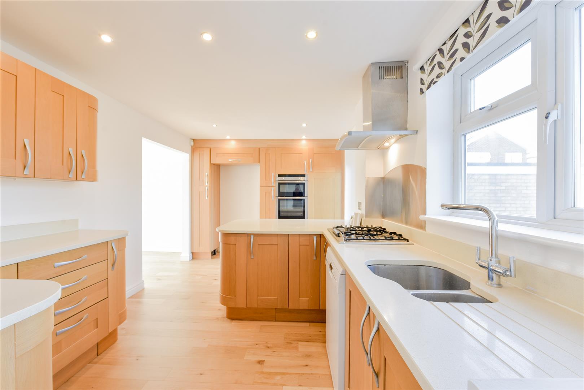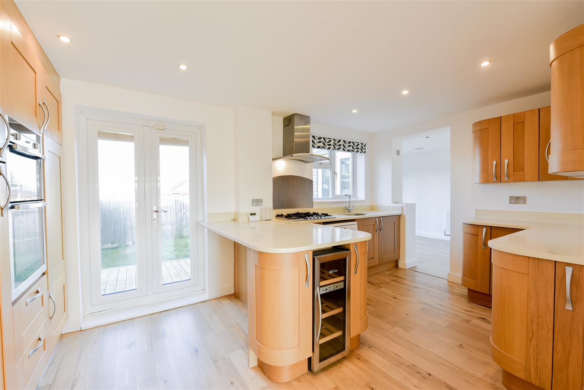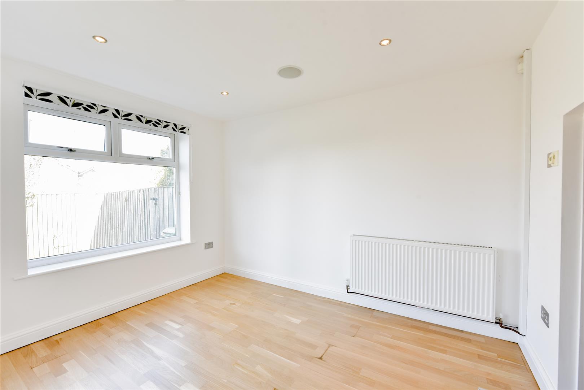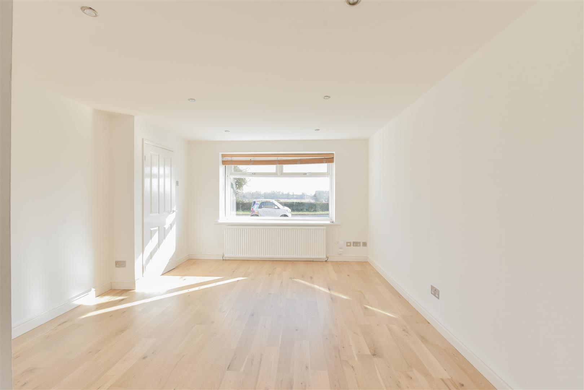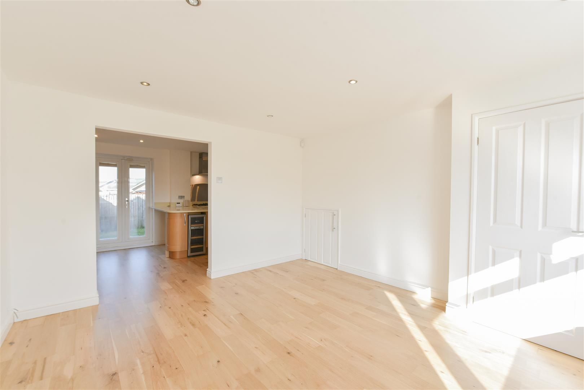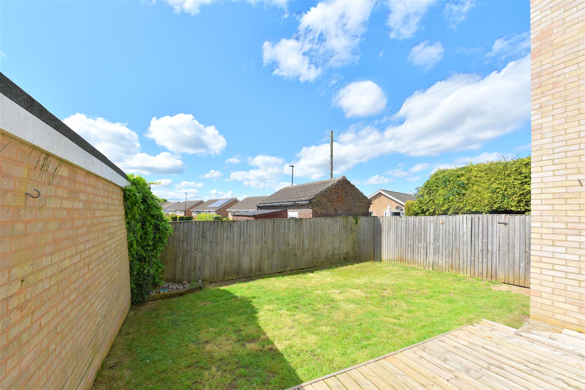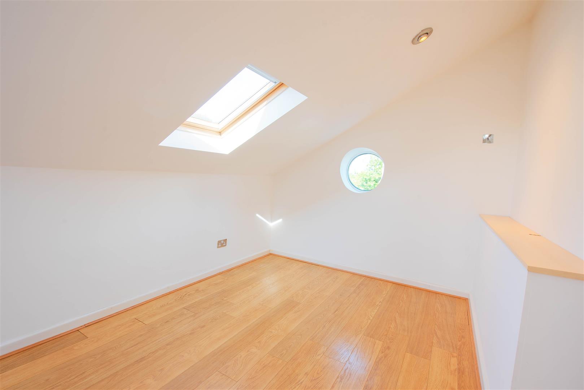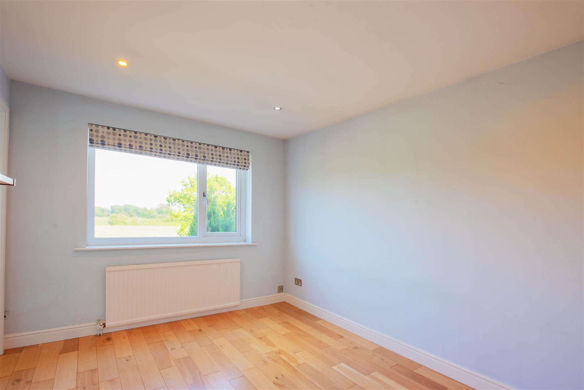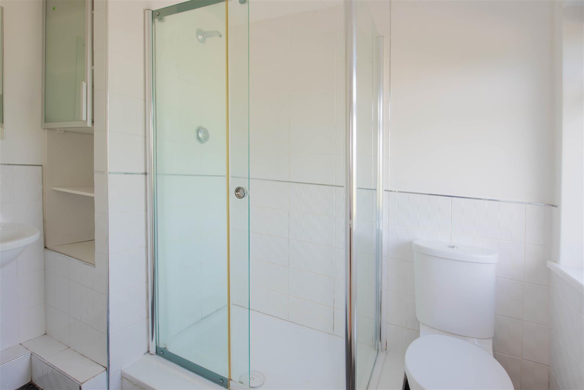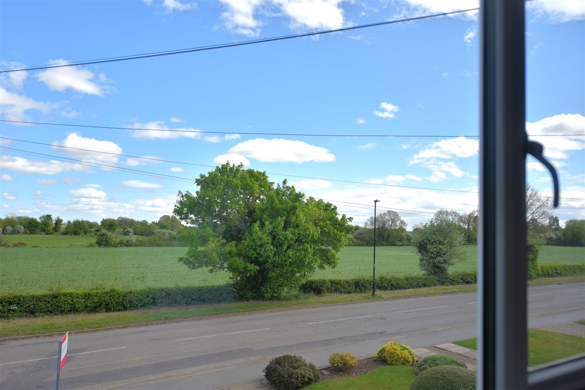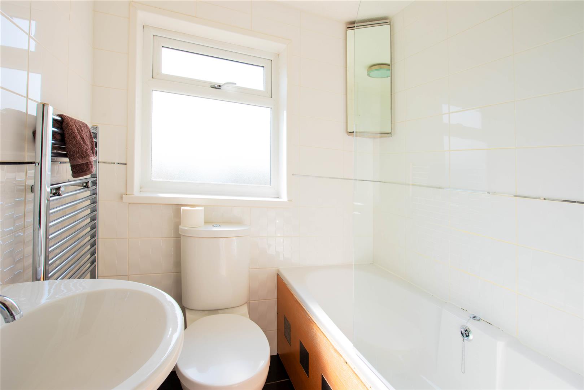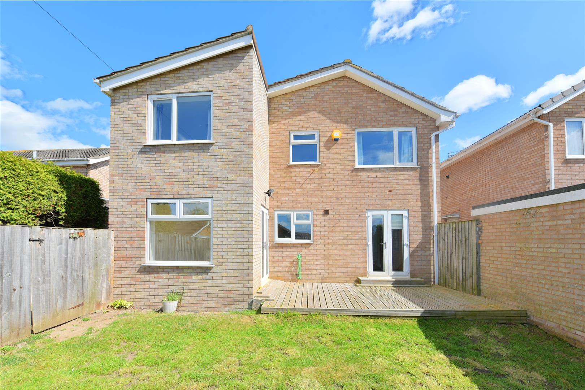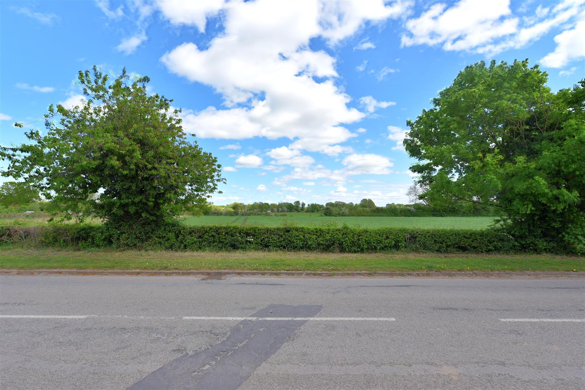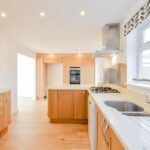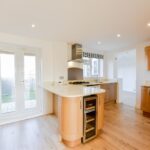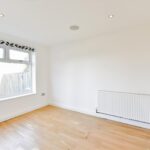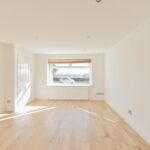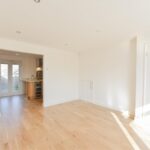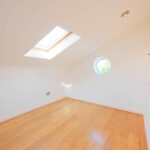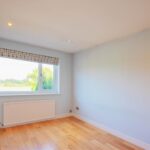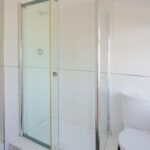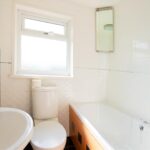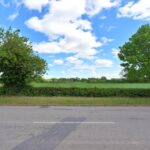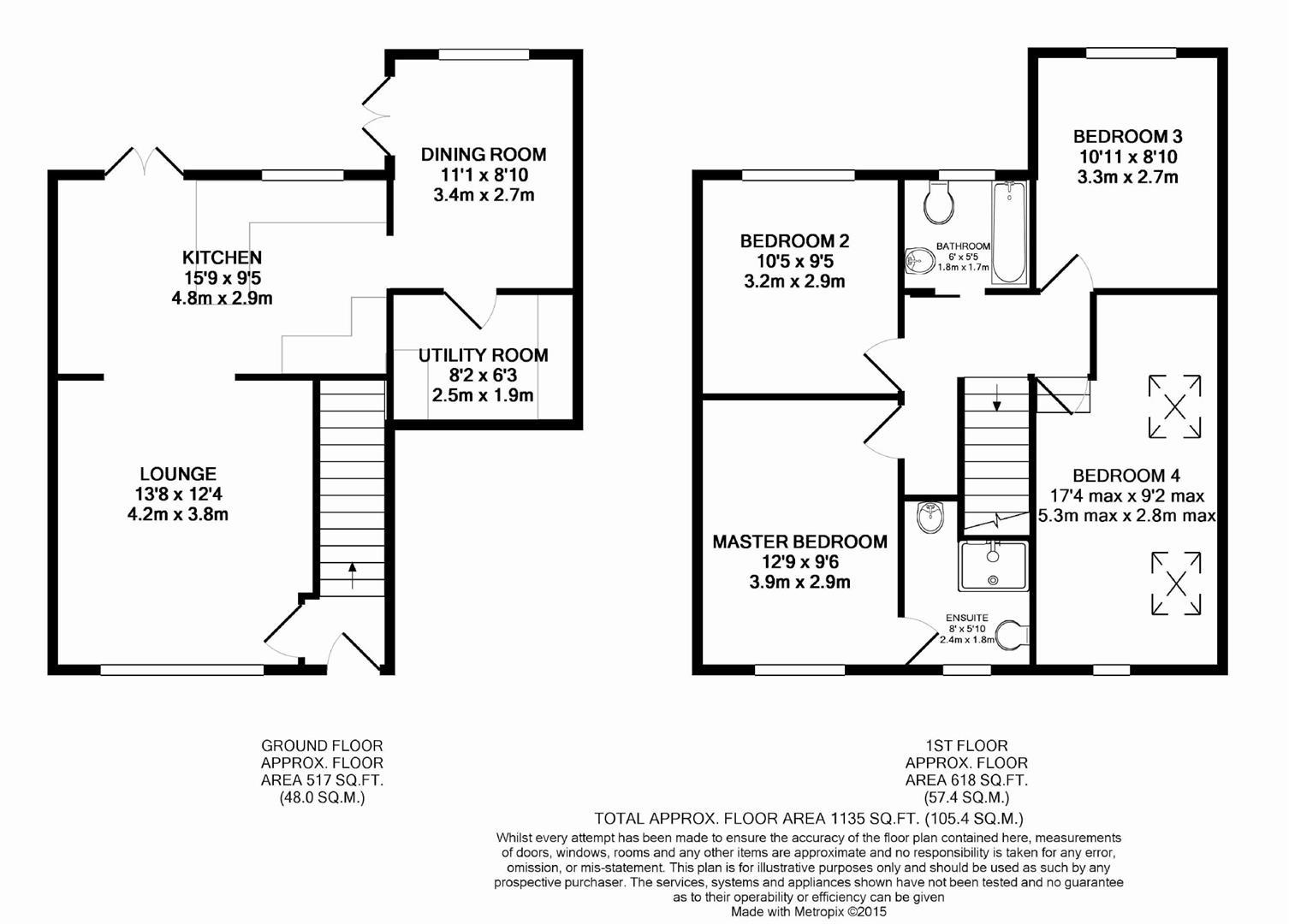Acaster Lane, Bishopthorpe, York
Property Features
- Detached Family Home
- Four Bedrooms
- Spacious ground floor layout
- Gardens to front and rear
- Single garage & Driveway
- Views Over Open Fields
- No Onward Chain
- Bishopthorpe Village
- Council Tax Band C
- EPC Rating D
Property Summary
The village offers great local shops, cafes, pubs, dentist, butchers and many more! With a lovely infant and junior school, the village offers lots for growing families. Offered with no forward chain, call now for a viewing!
EPC Rating D
Council Tax Band C
View Full Details
Entrance
UPVC door.
Lobby
Radiator. Stairs to first floor.
Lounge 4.17m x 3.76m (13'8 x 12'4)
UPVC window. Radiator. Under stairs cupboard.
Dining Room 3.38m x 2.69m (11'1 x 8'10)
UPVC window. UPVC double doors to garden. Radiator.
Kitchen 4.80m x 2.87m (15'9 x 9'5)
Fitted with a range of wall and base units complemented by coordinating worktops. Breakfast bar. Inset sink and drainer unit. Gas hob with extractor over. Built-in oven. Space for dishwasher. Space for wine cooler. Space for fridge freezer. UPVC Window. UPVC double doors to the garden
Utility 2.49m x 1.91m (8'2 x 6'3)
Fitted with a range of wall and base units complemented by coordinating worktops. Space for tumble dryer. Space and plumbing for washing machine. Newly fitted boiler (December 2024).
First Floor Landing
Bedroom One 3.89m x 2.90m (12'9 x 9'6)
UPVC window. Radiator. Door into the ensuite shower room.
En suite 2.44m max x 1.78m (8' max x 5'10)
Fitted with a three piece suite comprising; shower cubicle, wash hand basin and toilet. UPVC opaque window. Heated towel rail.
Bedroom Two 3.18m x 2.87m (10'5 x 9'5)
UPVC window. Radiator.
Bedroom Three 3.33m x 2.69m (10'11 x 8'10)
UPVC window. Radiator.
Bedroom Four 5.28m max x 2.79m max (17'4 max x 9'2 max)
UPVC window. Two sky lights. Radiator.
Family Bathroom 1.83m x 1.65m (6' x 5'5)
Fitted with a three piece suite comprising; bath with shower over, wash hand basin and toilet. UPVC opaque window. Heated towel rail.
Garage
With power and light.
Outside
To the front of the property is a driveway running alongside the front lawn and leading to the single garage.
To the rear of the property is an enclosed garden mainly laid to lawn with raised decking areas.
Material Information
This information has been obtained from our Vendor/ Landlord, through local information, and verified sources where available. Every effort has been made to ensure this information is accurate and clear.
Council Tax Band of the property is C. The Local Authority is the City of York Council.
The property Electricity Supplier is Northern Power Grid.
Water is supplied by Yorkshire Water. The property is connected to the main sewage system operated by Yorkshire Water.
The property has a brand new combi boiler which supplies the heating and hot water.
The broadband and mobile phone signal can be checked via the Ofcom checker facility at checker.ofcom.org.uk
* Electrical Installation Condition Report valid until 31 March 2026
* A new boiler was installed in December 2024.
* Please note these photos were taking prior to the tenancy.

