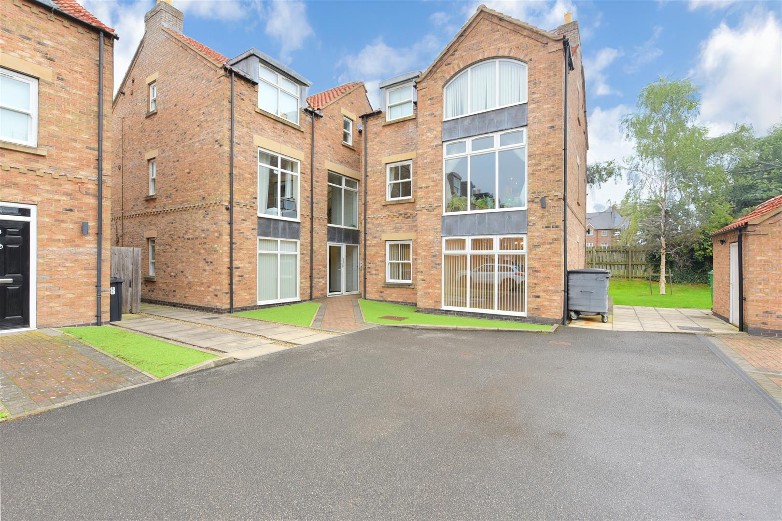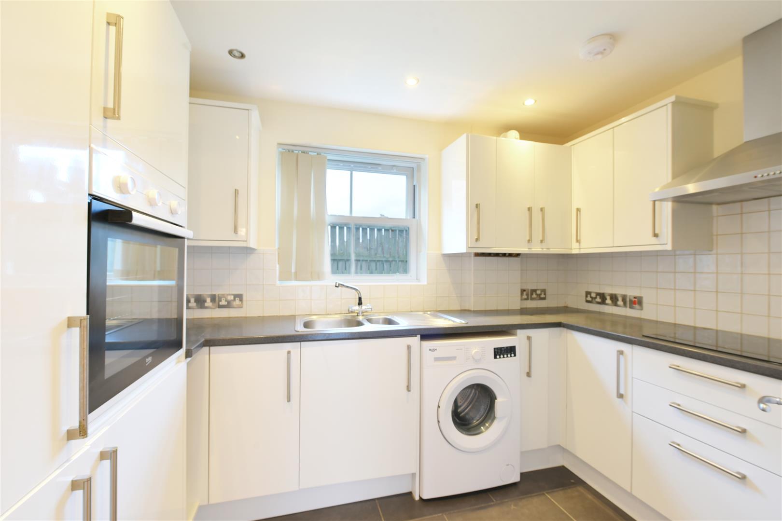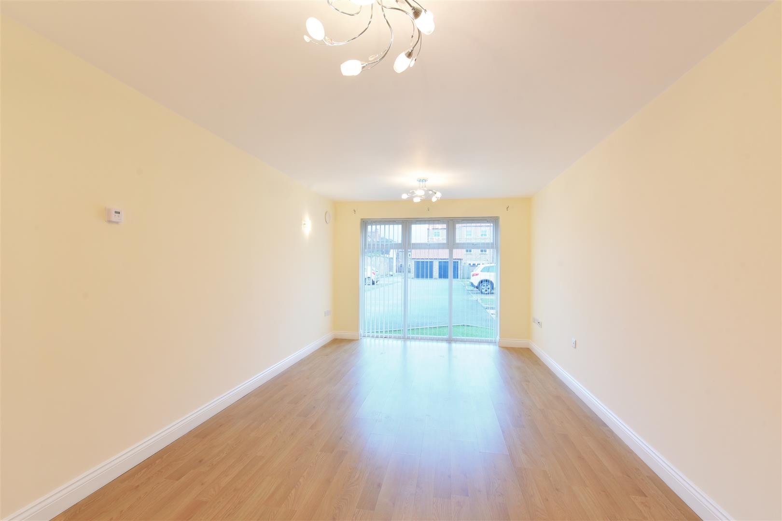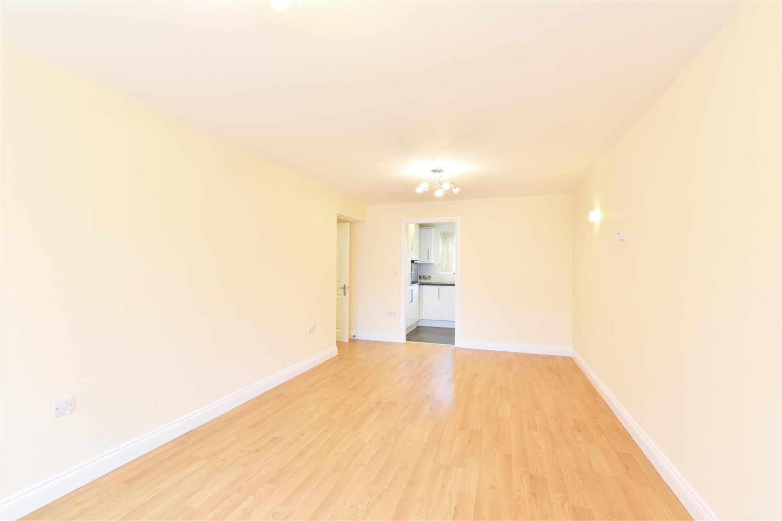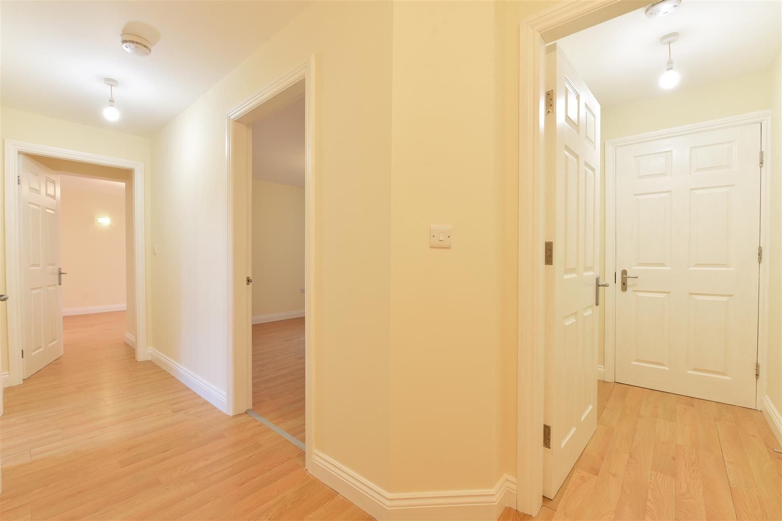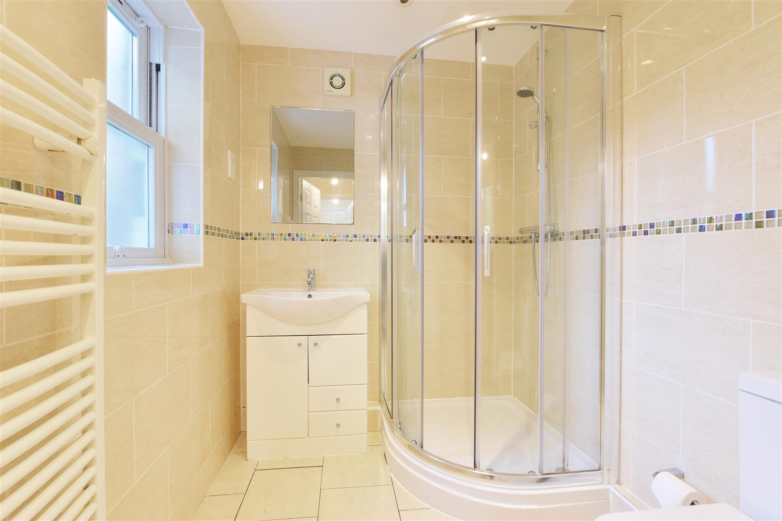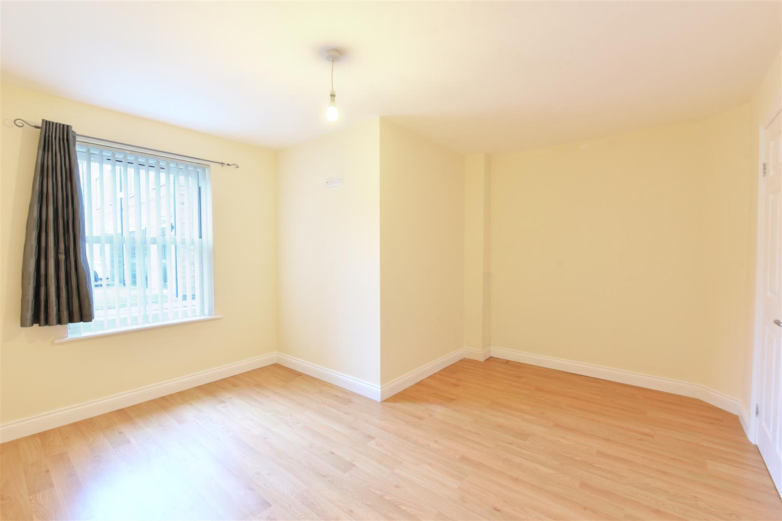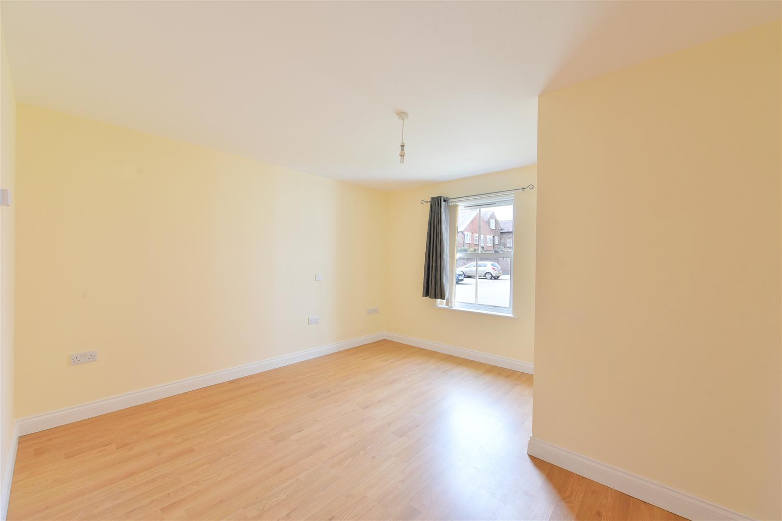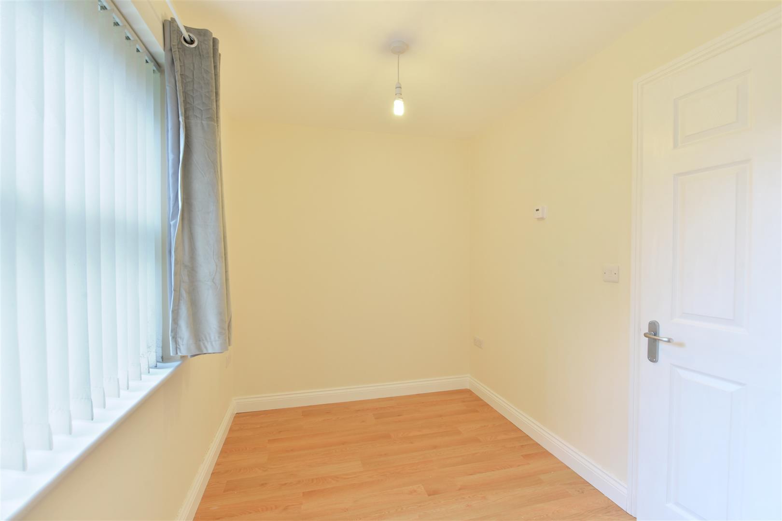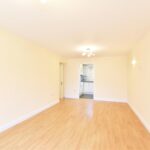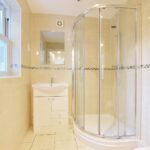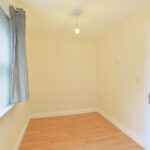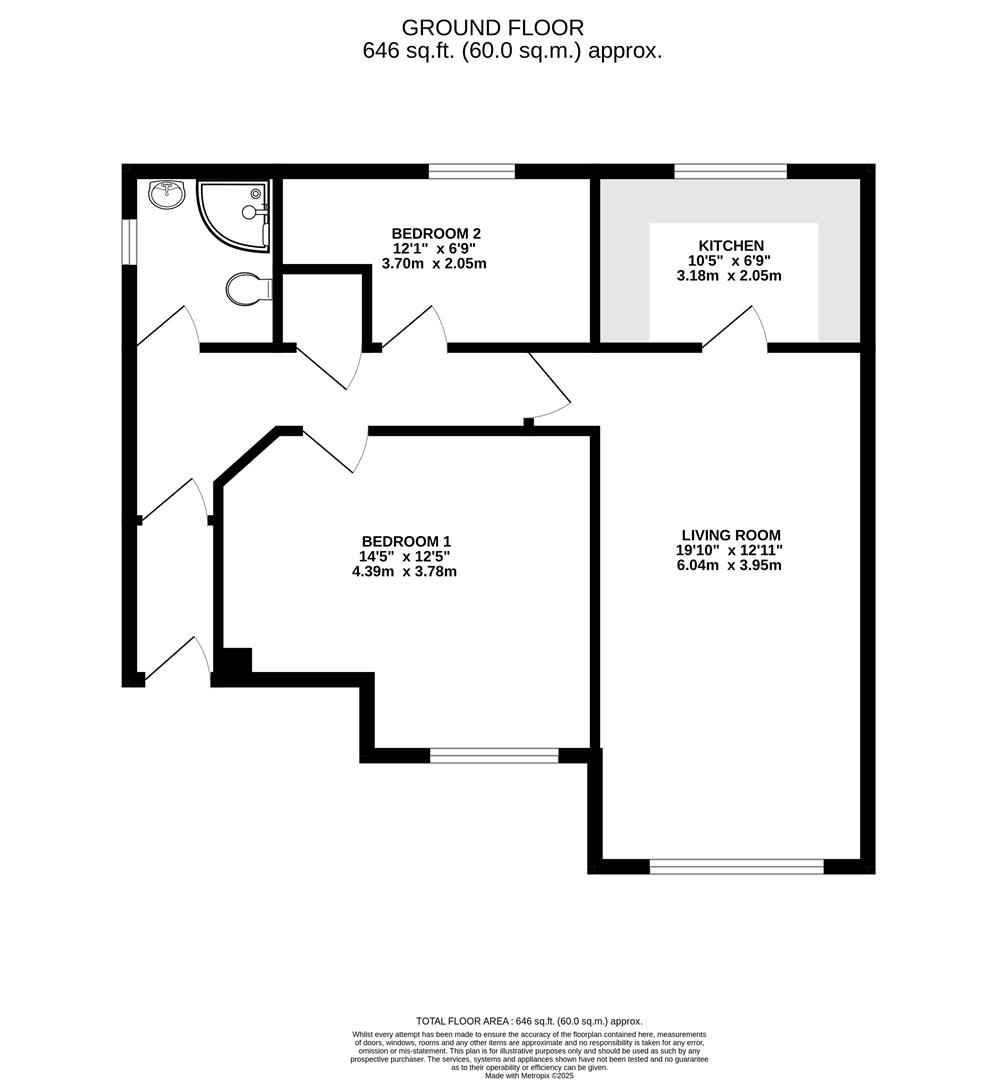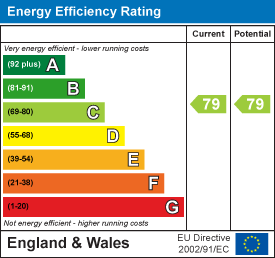Pulleyn Mews, York
Property Features
- Pulleyn Mews - Secure gated development
- Ground Floor Apartment
- Spacious lounge
- Kitchen with appliances
- Two bedrooms
- Allocated parking space
- No forward chain
- Close to local amenities
- For investment purposes £1195pcm is achievable
- EPC Rating C
Property Summary
The apartment features entrance hallway, spacious living room, kitchen with appliances, two bedrooms and shower room.
Whether you are looking for your first home or next investment property this apartment is not to be missed, call now to book an early viewing.
EPC Rating C
Council Tax Band C
View Full Details
Entrance Lobby
Door into entrance lobby which leads through to the flat entrance hallway.
Hallway
Underfloor heating controls. Doors to further rooms. Entry phone system.
Living Room 6.05m x 3.94m (19'10 x 12'11)
Underflooring heating controls. Full height UPVC windows. Ariel points. Door through to the kitchen.
Kitchen 3.18m x 2.06m (10'5 x 6'9)
Fitted with wall and base units and coordinating worktops. Built in oven with electric hob and extractor hood above. Built in fridge freezer. Sink and half bowl with drainer unit. Space and plumbing for washing machine. UPVC window. Boiler housed in cupboard.
Bedroom One 4.39m x 4.57m;'1.52m (14'5 x 15;'5)
Underfloor heating controls. UPVC sash window.
Bedroom Two 3.68m x 2.06m (12'1 x 6'9)
Underfloor heating controls. UPVC sash window.
Shower Room
Fitted with a modern three piece shower suite comprising; Shower cubicle, toilet and wash hand basin with vanity unit. Heated towel rail. Opaque UPVC window. Underfloor heating controls.
Outside
Secure gated development offering an allocated parking space.
Leasehold Information
All information will need to be checked and verified by a solicitor.
* The lease length is 99 years and commenced on the 1st November 2011.
We have been advised of the following; The community fees are approx.
Ground Rent £300.00
Insurance £200.00
General garden/Electrics £300.00
Total £800.00 approximately per annum
Material Information
This information has been obtained from our Vendor/ Landlord, through local information, and verified sources where available. Every effort has been made to ensure this information is accurate and clear.
Council Tax Band of the property is C. The Local Authority is the City of York Council
The property Electricity Supplier is Northern Power Grid.
Water is supplied by Yorkshire Water. The property is connected to the main sewage system operated by Yorkshire Water.
The property has underfloor heating which supplies the heating. There is a boiler that supplies the hot water.
The broadband and mobile phone signal can be checked via the Ofcom checker facility at checker.ofcom.org.uk

