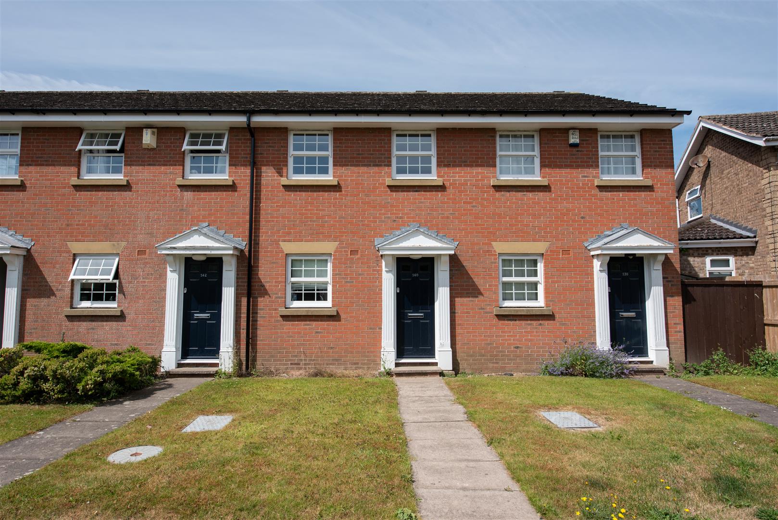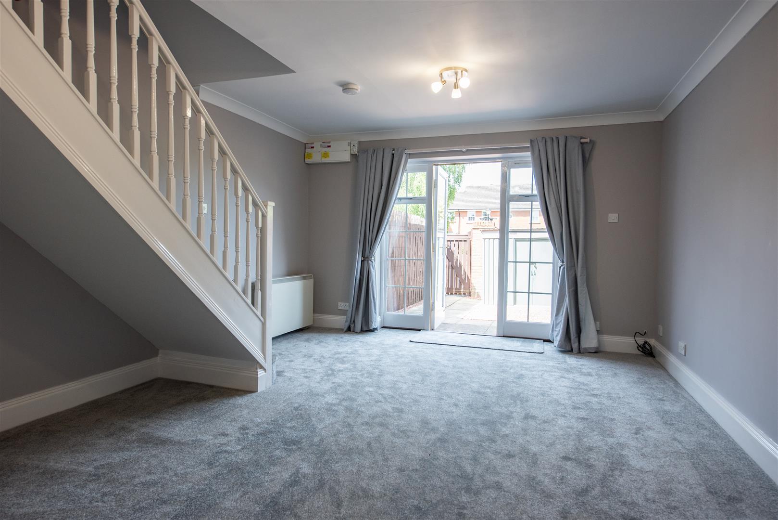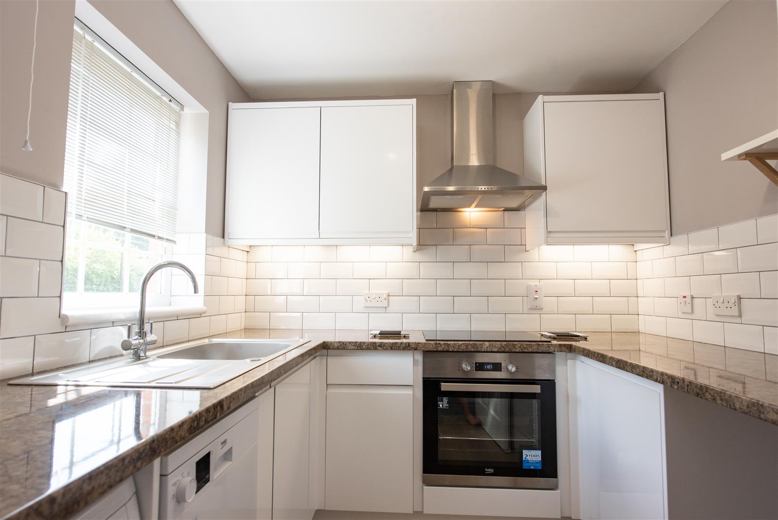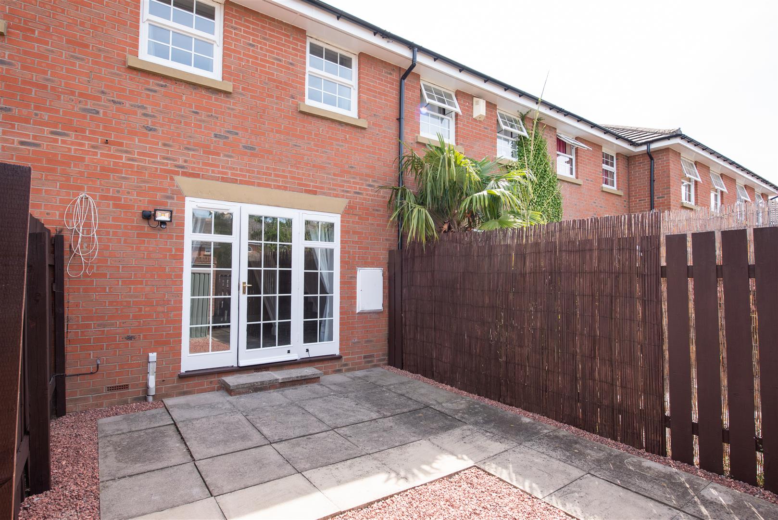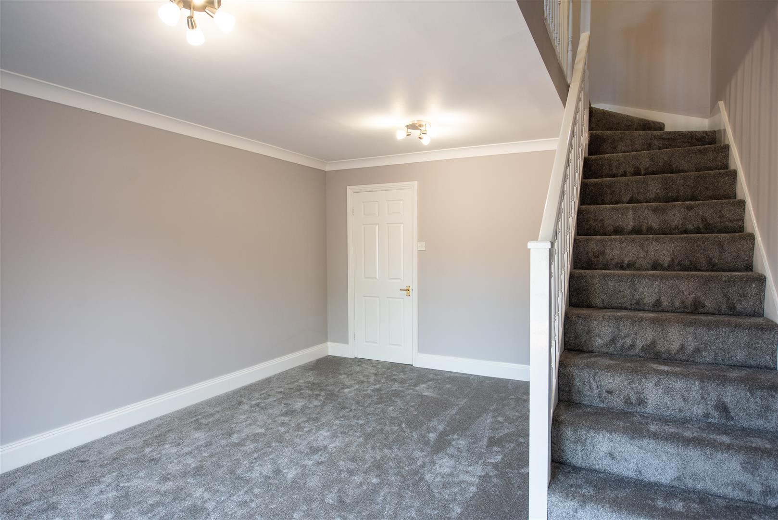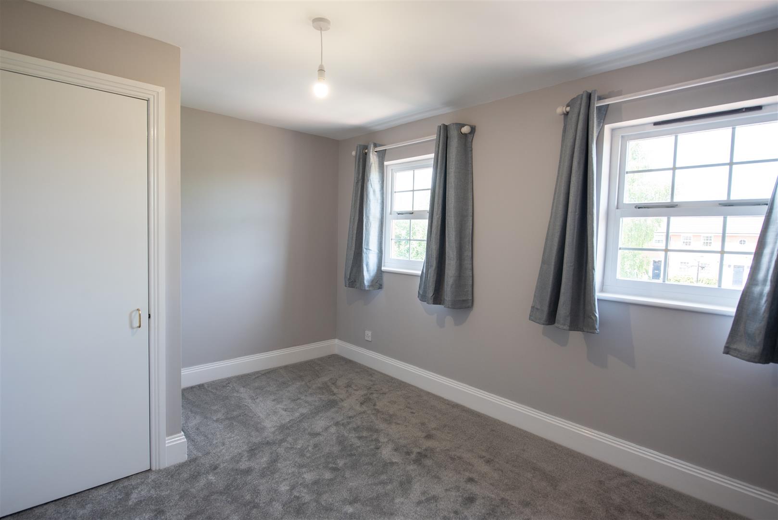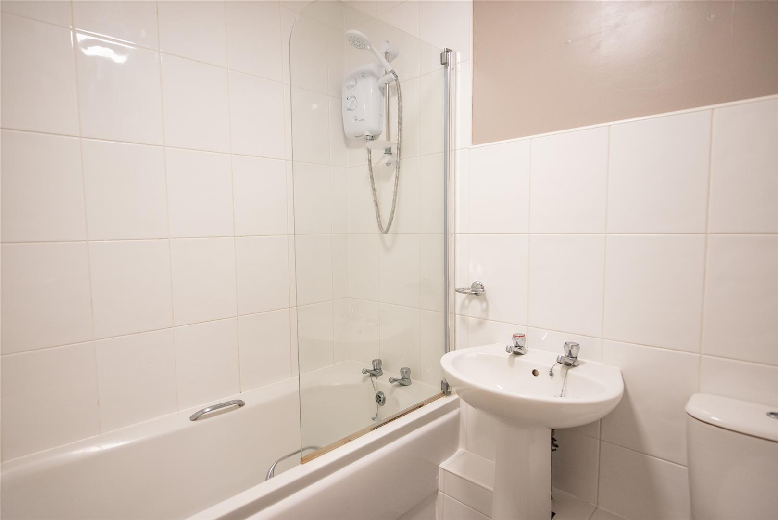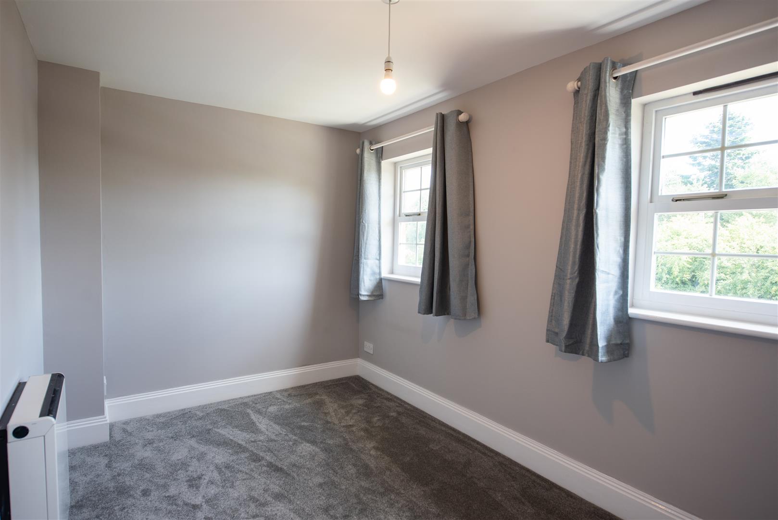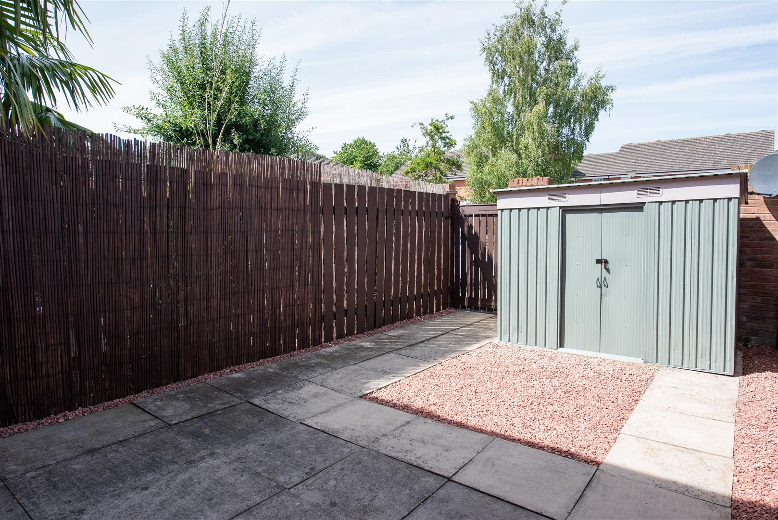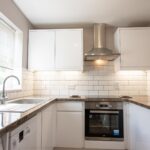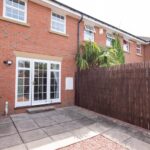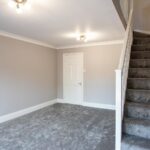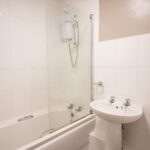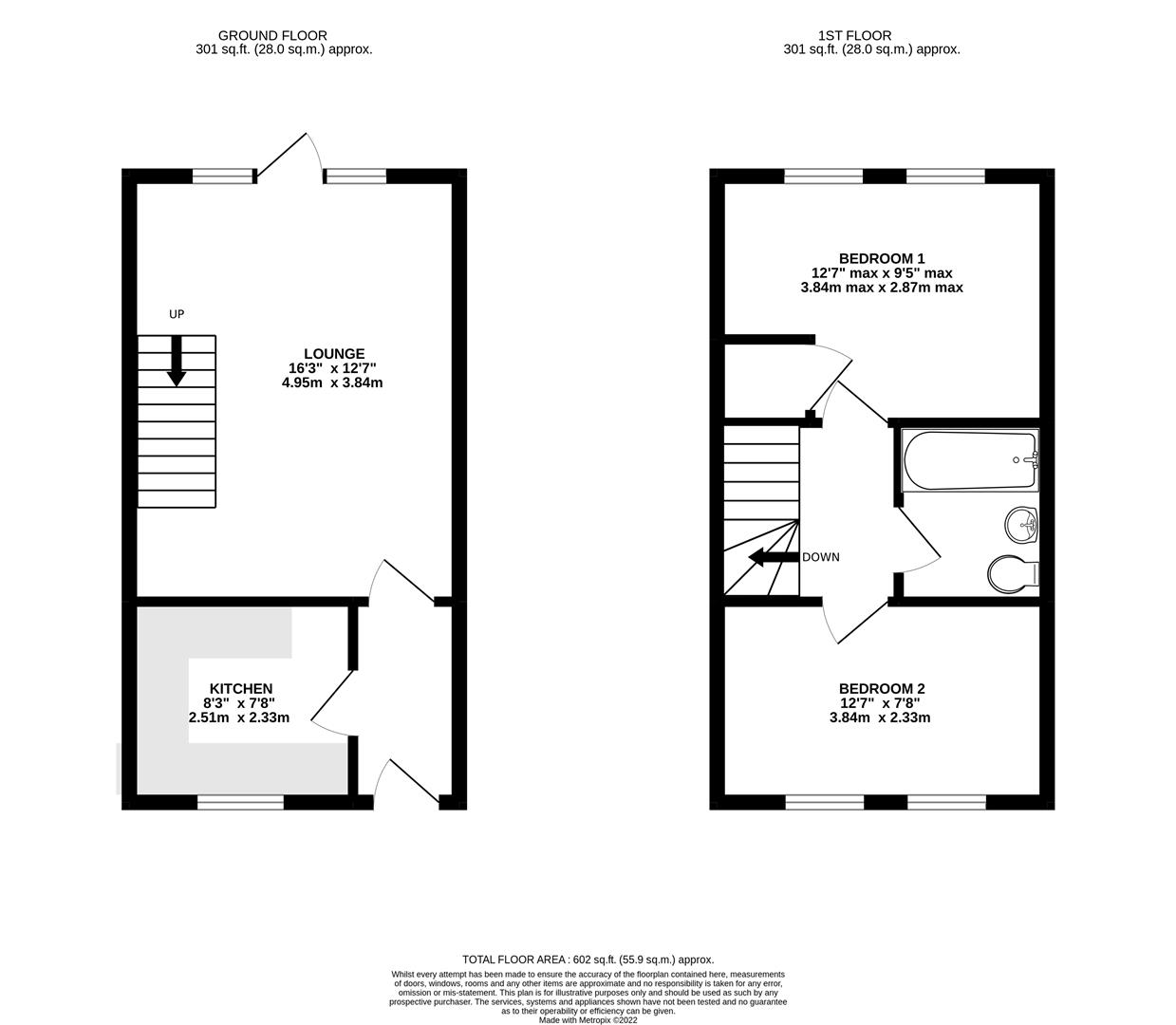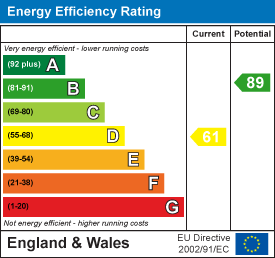140 Acaster Lane, Bishopthorpe, York
Property Features
- Bishopthorpe Village
- Mid Townhouse
- Modern fitted kitchen
- Spacious lounge
- Rear garden with shed
- Two Double Bedrooms
- Off Street Parking Space
- No forward chain
- EPC Rating D
- Council Tax Band B
Property Summary
In brief the accommodation offers; Entrance hallway, spacious lounge with door leading out into an enclosed rear garden, modern kitchen and two bedrooms. The property also comes with an allocated parking space to the rear.
Bishopthorpe is known for its friendly community atmosphere with local amenities just a stone's throw away, you will be spoilt for choice. Sure to attract interest from a variety of potential buyers, call now for a viewing! Offered with no forward chain!
EPC Rating D
Council Band B
View Full Details
Entrance Hallway
Composite door. Electric heater. Doors to kitchen and lounge.
Kitchen 2.51m x 2.34m (8'3 x 7'8)
Modern fitted kitchen with wall and base units and coordinating worktops. Built in oven with electric hob and extractor hood above. Space and plumbing for washing machine and slimline dishwasher. Space for fridge freezer. Sink and drainer unit. Timber framed doubled glazed window.
Lounge 4.95m x 3.84m (16'3 x 12'7)
Electric heater. Timber framed double glazed door and side lights leading into the rear garden. Stairs to first floor.
Stairs to first floor
First floor laning
Doors to further rooms. Loft hatch.
Bedroom One 3.84m max x 2.87m max (12'7 max x 9'5 max)
Two double glazed timber framed windows. Electric heater. Door to cupboard housing water cylinder.
Bedroom Two 3.84m x 2.34m (12'7 x 7'8)
Two double glazed timber framed windows. Electric heater.
Bathroom
Fitted three piece suite comprising; bath with electric shower above, wash hand basin and toilet. Electric heater.
Outside
To the front of the property there is a small lawned area and path leading to the entrance door.
To the rear of property is a good sized, enclosed garden which is paved for low maintenance, there is also a gravelled border and shed.
The allocated parking space is situated to the rear of the property.
Leasehold Information
We are advised that the property is leasehold, details below.
* The 999 year lease commenced in August 1991. There are 966 years remaining.
* The current service charge is approx £95.83 payable per quarter.
* The current ground rent is £25.00 per annum from the 1st January.
This information would need to be verified by your solicitor. A copy of the lease is available upon request.
Material Information
This information has been obtained from our Vendor/ Landlord, through local information, and verified sources where available. Every effort has been made to ensure this information is accurate and clear.
Council Tax Band of the property is B . The Local Authority is the City of York Council
The property Electricity Supplier is Northern Power Grid.
Water is supplied by Yorkshire Water. The property is connected to the main sewage system operated by Yorkshire Water.
The property has electric heating and water cylinder which provides the hot water.
The broadband and mobile phone signal can be checked via the Ofcom checker facility at checker.ofcom.org.uk
Additional Information
The property is currented tenanted and achieving £950pcm. The tenants are due to leave on the 30th September 2025.
Quantum are the managing agents for this property and hold a copy of the EICR and AST.

